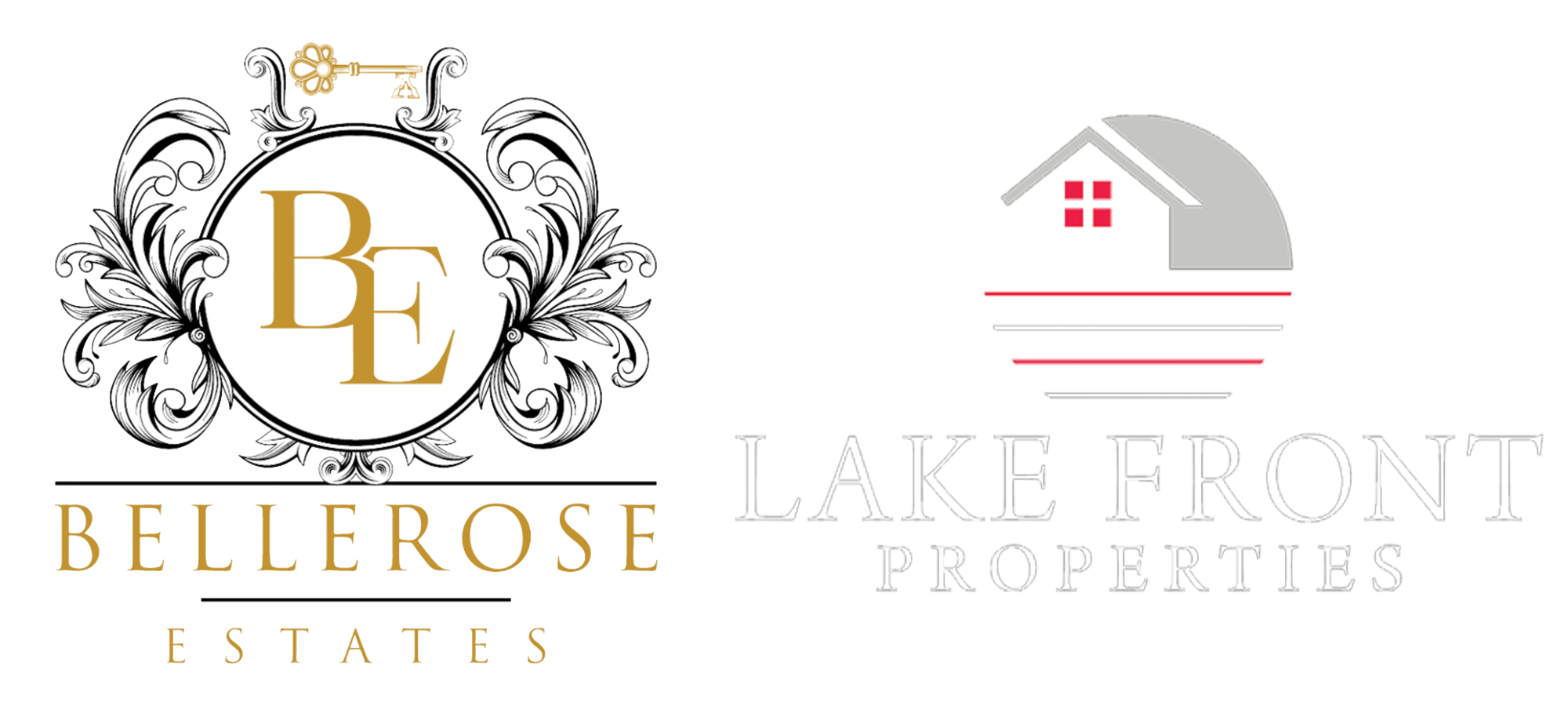1033 Naples Drive
Davidson, NC 28036
3 beds | 3.5 baths | #4250795
Description
This newer 3-story Craftsman Style Townhome has it all! There is a bedroom, full bathroom, and an office located on the first floor. Heading up the stairs to the second floor is the open concept kitchen, dining area, living room with gas log fireplace, half bath, and covered balcony. The deluxe kitchen has dark blue cabinets, tile backsplash, stainless steel appliances, gas range, and quartz countertops. Located on the third floor is the owner's bedroom with attached full bathroom and 2 walk in closets, a secondary bedroom with an attached bathroom and walk in closet, and the laundry room - washer and dryer provided for tenant convenience. This home is adjacent to Lake Norman and is within walking distance to shopping, dining, and outdoor recreational activities.
Property Details
- InteriorAttic Stairs Fixed, Entrance Foyer, Kitchen Island, Open Floorplan, Pantry, Walk-In Closet(s)
- Date AvailableApril 17, 2025
- SubdivisionDavidson Walk
- Sewer InformationPublic Sewer
- CoolingCentral Air
- Cooling FeaturesCentral Air
- Elementary SchoolUnspecified
- Middle SchoolUnspecified
- High SchoolUnspecified
- CountyMecklenburg
- PetsConditional
- Parcel Number003-281-37
- Property SubtypeTownhouse
- MLS #4250795
- MLS #4250795
- Property TypeRental
- Original List Price$3,200
- Year Built2023
- Utility SourceCity
- Cost3200
- Bathrooms3.5
- Bedrooms3
- Full Baths3
- Half Baths1
- Stories3
- Parking Spaces2
- Days on Market (Cumulative)1
Location
Legal
Listings courtesy of Canopy MLS as distributed by MLS GRID. Based on information submitted to the MLS GRID as of 2025-04-24 14:12:06. All data is obtained from various sources and may not have been verified by broker or MLS GRID. Supplied Open House Information is subject to change without notice. All information should be independently reviewed and verified for accuracy. Properties may or may not be listed by the office/agent presenting the information. Some IDX listings have been excluded from this website.
Last Updated: . Source: CANOPY
Listing Courtesy
Listing Agent: Wess Cason (#CAR19396), Email: wess@wesscasonrealty.com
Listing Office: Wess Cason Realty Inc (#CAR6649)




