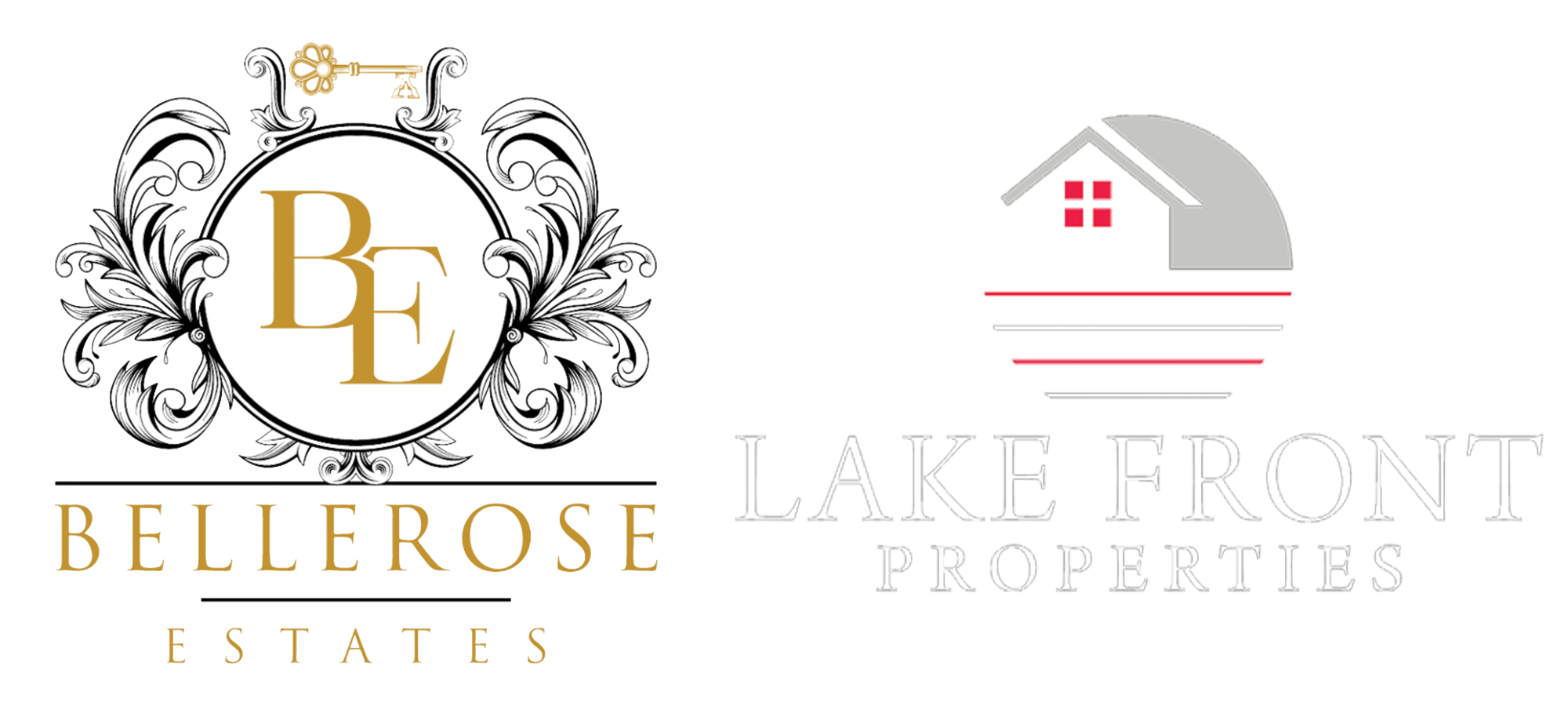This 4-bedroom, 4.5-bath, Ranch home is a must see, nestled in a cul-de-sac of this sought-after community. This custom-built home on a .80-acre lot has just what you're looking for: Enter this beautiful home through the foyer with soaring ceiling and proceed into the spacious open concept family room with a cozy fireplace - the perfect place to relax on cool evenings. This home also features a luxury kitchen with oversized island and SS appliances - perfect for entertaining, huge butler's pantry, formal dining room with tray ceiling, built in pocket office, powder room, hardwood floors and extensive moldings with wood closet systems throughout, drop zone, structured wiring, ceiling fans and prewired for surround sound in family room and bonus room. The main primary suite features a tray ceiling and spa-like bathroom with walk-in shower and freestanding tub! Two secondary bedrooms on the opposite side of the home with walk-in closets and jack and jill bath. It also has an additional bedroom that could also be used as an office with cathedral ceiling. Utility room with cabinets and sink, covered back porch and a separate screened porch that looks out into your private backyard. The bonus room upstairs features a full bath that could also be used as a bedroom. Large front porch with plenty of room for enjoying your morning coffee. Plus, an oversized 2-car side load garage with room for storage! All interior finishes for this home have been selected. Irrigation, fescue sod, and shrubs will be installed in the front yard. The backyard will receive seed and straw so you can create your ideal outdoor living space. This Dream Home will be completed by December 15, 2025. Pictures of interior finishes available upon request.



