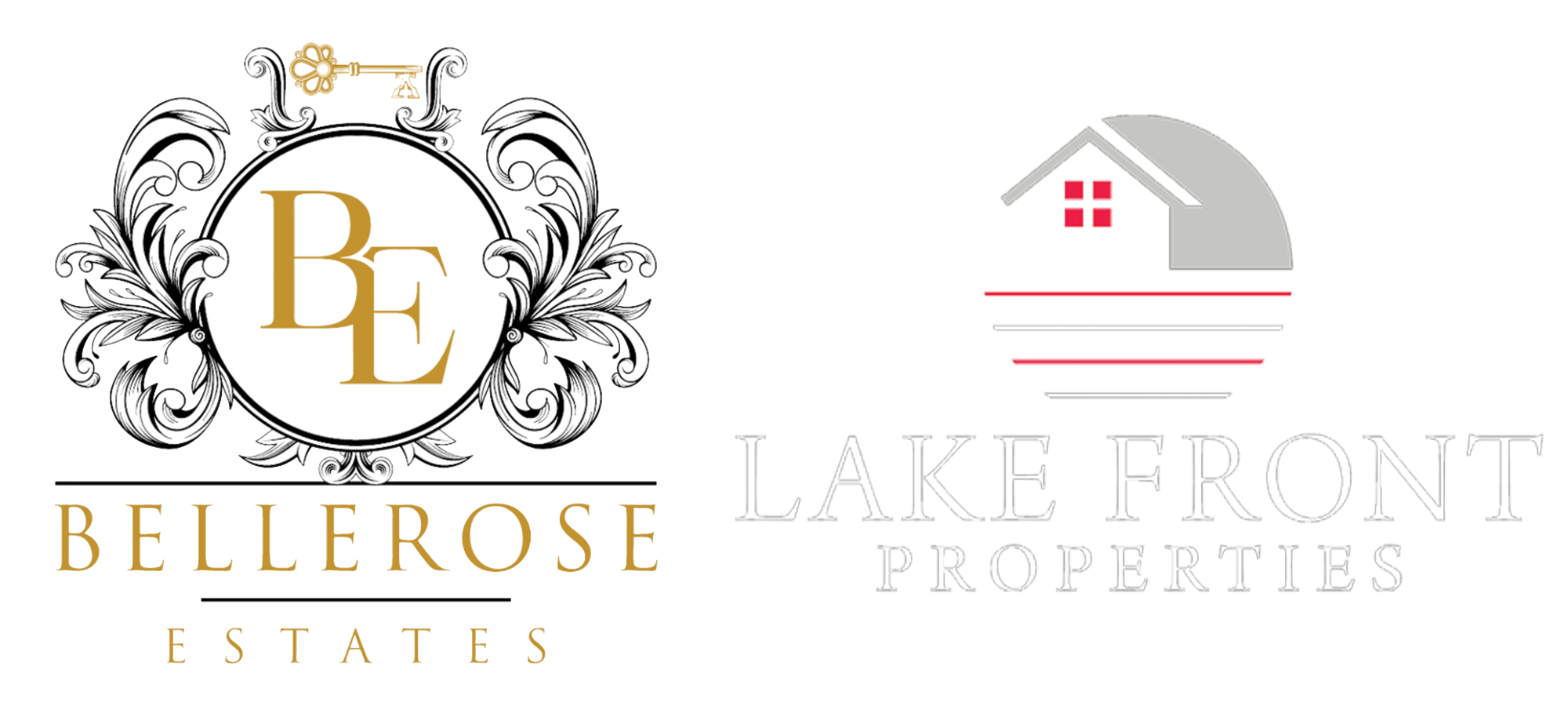1126 Concord Road
Davidson, NC 28036
4 beds | 3.5 baths | #4247789
Description
Fully furnished and fully equipped nearly 4,000 square feet designer home for 1-year lease—just 1 mile to Davidson College and 1.5 miles to Downtown. This turnkey gem blends Modern Italian elegance with Boho Chic style, offering a private split floorplan with 3 main-level bedrooms plus a flexible upstairs suite with ensuite bath and infrared sauna. Enjoy a chef’s kitchen with high end appliances, a spacious great room with theater-style surround sound, and two covered porches. Outdoor living shines with a saltwater pool, hot spa, fire pit, veggie garden, and covered pergola with kitchen/grill & griddle. Garage gym, lush yard, exceptional storage. Rental includes lawn/garden care, pool/spa maintenance, HVAC service, pest control, water softener system with UV light. Walk, bike, or take the nearby shuttle to enjoy Davidson’s restaurants, shops, and events. Just 3 miles to Lake Norman, 21 miles to Uptown Charlotte, and 26 miles to CLT Airport. Fully accessorized—just bring your suitcase!
Interior Details
- InteriorAttic Other, Attic Stairs Pulldown, Attic Walk In, Built-in Features, Entrance Foyer, Kitchen Island, Open Floorplan, Split Bedr
Heating & Cooling
- CoolingCentral Air, Dual
- Cooling FeaturesCentral Air, Dual
Beds & Baths
- Bathrooms3.5
- Bedrooms4
- Full Baths3
- Half Baths1
Property Details
- Exterior MaterialsFire Pit, In-Ground Irrigation, Lawn Maintenance, Outdoor Kitchen
- Pool DescriptionIn Ground, Outdoor Pool, Pool/Spa Combo, Salt Water
- Pool FeaturesIn Ground, Outdoor Pool, Pool/Spa Combo, Salt Water
- Lot FeaturesLevel, Private, Wooded
- Lot DescriptionLevel, Private, Wooded
- Stories2
Parking
- Parking FeaturesCircular Driveway, Attached Garage, Garage Faces Side
- Parking TypeDriveway
- Parking Spaces3
Construction Details
- Property TypeRental
Condition
- Year Built2002
Material information
- FoundationCrawl Space
Utilities / Energy Details
- AppliancesConvection Oven, Dishwasher, Disposal, Exhaust Hood, Gas Range, Gas Water Heater, Microwave, Refrigerator, Washer/Dryer, Water S
- Sewer InformationPublic Sewer
- Utility SourceCity, Well
Community and Neighborhood Details
- SubdivisionKimberly
Location
- High SchoolWilliam Amos Hough
- Elementary SchoolDavidson K-8
- Middle SchoolDavidson K-8
- CountyMecklenburg
Financial Details
- Date AvailableJuly 15, 2025
- Original List Price$7,500
- Days on Market (Cumulative)7
Restrictions
- PetsConditional
Other
- MLS #4247789
Location
Legal
Listings courtesy of Canopy MLS as distributed by MLS GRID. Based on information submitted to the MLS GRID as of 2025-04-22 12:08:04. All data is obtained from various sources and may not have been verified by broker or MLS GRID. Supplied Open House Information is subject to change without notice. All information should be independently reviewed and verified for accuracy. Properties may or may not be listed by the office/agent presenting the information. Some IDX listings have been excluded from this website.
Last Updated: . Source: CANOPY
Listing Courtesy
Listing Agent: Marzia Mazzotti (#CAR49102), Email: Marzia.mazzotti@premiersir.com
Listing Office: Premier Sotheby's International Realty (#CAR965901)




