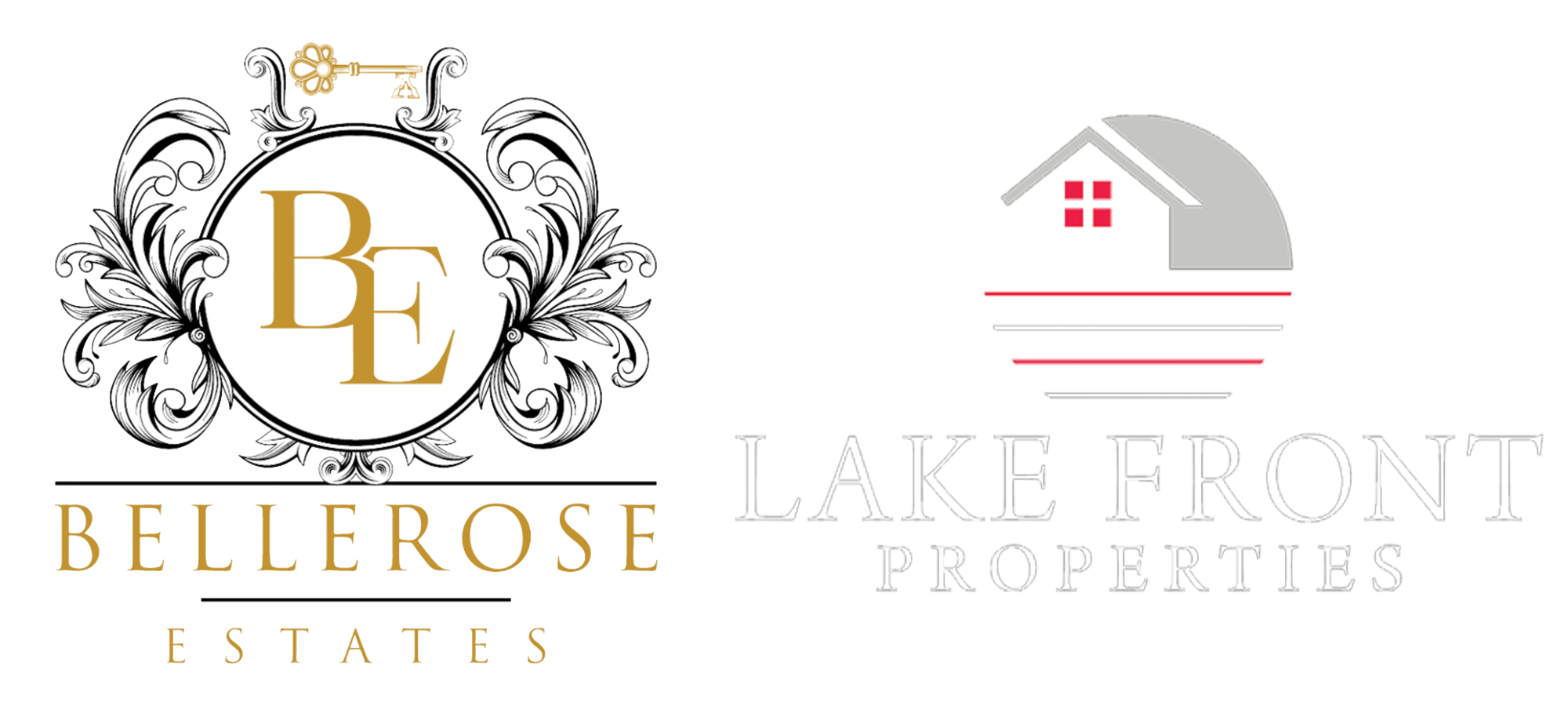121 Yorkshire Drive
Salisbury, NC 28144
3 beds | 2 baths | #4233102
Description
Designed for easy living, this one-level home has an open layout with comfortable spaces inside and out. Step inside to find a spacious living room with a vaulted ceiling and a gas fireplace. The kitchen has lots of counter space, a pantry, and a gas range. It is open to the dining area and sunroom. This creates a great space for entertaining and everyday living. The large primary bedroom with a vaulted ceiling, a large walk-in closet, and an en-suite bathroom is the perfect place to end the day. The highlight of the home is the sunroom, where large windows flood the space with natural light, creating a great space to enjoy year-round. Outside, you'll appreciate the manageable yard—just enough space to enjoy without the upkeep of a large lot. Plus, with no HOA, you have the freedom to make this home truly your own. Located in a convenient and sought-after area, this home is close to shopping, dining, and everything Salisbury has to offer.
Property Details
- AppliancesDishwasher, Gas Range, Gas Water Heater
- Parking FeaturesDriveway, Attached Garage
- Property SubtypeSingle Family Residence
- Sewer InformationPublic Sewer
- CoolingCentral Air
- Cooling FeaturesCentral Air
- Elementary SchoolNorth Rowan
- Middle SchoolNorth Rowan
- High SchoolNorth Rowan
- SubdivisionWoodfield
- Parking TypeDriveway
- Property TypePurchase
- Original List Price$345,000
- MLS #4233102
- Parcel Number324E262
- MLS #4233102
- InteriorPantry
- Cost329900
- CountyRowan
- Year Built1997
- FoundationSlab
- Utility SourceCity
- ZoningGR6
- Days on Market (Cumulative)35
- Bedrooms3
- Bathrooms2
- Full Baths2
- Stories1
- Parking Spaces2
Location
Legal
Listings courtesy of Canopy MLS as distributed by MLS GRID. Based on information submitted to the MLS GRID as of 2025-04-17 23:35:04. All data is obtained from various sources and may not have been verified by broker or MLS GRID. Supplied Open House Information is subject to change without notice. All information should be independently reviewed and verified for accuracy. Properties may or may not be listed by the office/agent presenting the information. Some IDX listings have been excluded from this website.
Last Updated: . Source: CANOPY
Listing Courtesy
Listing Agent: Kellie Fischer (#CAR22973), Email: kellie@mainrealtync.com
Listing Office: Main Realty LLC (#CAR11451)

Interested in Purchasing 121 Yorkshire Drive?
Get an estimate on monthly payments on this property.
Note: The results shown are estimates only and do not include all factors. Speak with a licensed agent or loan provider for exact details. This tool is sourced from CloseHack.



