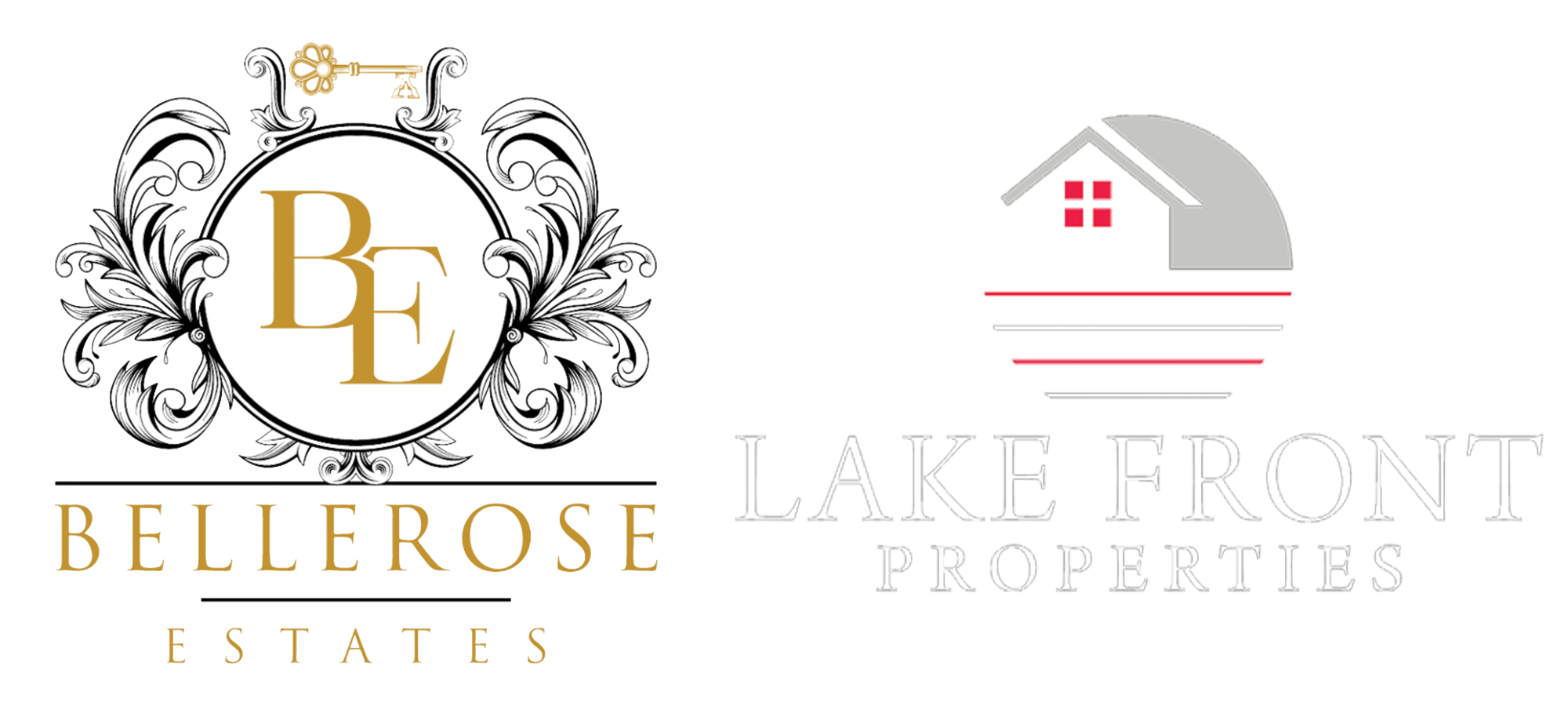14010 Promenade Drive
Huntersville, NC 28078
6 beds | 5 baths | #4247203
Description
Located in the heart of Huntersville, this well-designed John Wieland home offers 4,733 square feet of living space, with 6 bedrooms and 5 full bathrooms. With a thoughtful layout, versatile spaces, and a finished basement walk-out with high ceilings, it is a rare find.
Step inside to a spacious interior with an open-concept main level that connects the living room, dining area, and kitchen. Add the deck and screened-in porch with a fireplace, and you have an entertainer’s paradise.
The primary suite provides a comfortable retreat with its en-suite bathroom and ample closet space. Additional bedrooms offer flexibility, with options in all 3 floors.
The walk-out basement expands the living space, ideal for a rec room, gym, or guest quarters. Outside, the yard and wooded backdrop create a peaceful setting for relaxation or outdoor fun.
Conveniently located near shops, dining, and major roads, this home offers easy access to everything you may need.
Interior Details
- InteriorAttic Stairs Pulldown, Built-in Features, Kitchen Island, Open Floorplan, Pantry, Storage, Walk-In Closet(s)
Heating & Cooling
- CoolingCeiling Fan(s), Central Air, Zoned
- Cooling FeaturesCeiling Fan(s), Central Air, Zoned
Beds & Baths
- Bedrooms6
- Bathrooms5
- Full Baths5
Property Details
- Lot FeaturesCul-De-Sac, Sloped, Wooded
- Lot DescriptionCul-De-Sac, Sloped, Wooded
- Stories2
Parking
- Parking FeaturesGarage Faces Front
- Parking TypeGarage
- Parking Spaces2
Construction Details
- Basement DescriptionExterior Entry, Finished, Storage Space, Walk-Out Access, Walk-Up Access
- Property TypePurchase
- Basement1
- Basement Finished1
Condition
- Year Built2014
Material information
- FoundationBasement
- RoofShingle
Utilities / Energy Details
- AppliancesDishwasher, Disposal, Double Oven, Exhaust Hood, Gas Cooktop
- Utility FeaturesCable Available, Electricity Connected, Natural Gas
- Sewer InformationPublic Sewer
- Utility SourceCity
Community and Neighborhood Details
- Community FeaturesClubhouse, Fitness Center, Outdoor Pool, Playground, Recreation Area, Sidewalks, Tennis Court(s)
- SubdivisionOlmsted
Location
- High SchoolNorth Mecklenburg
- Middle SchoolJ.M. Alexander
- CountyMecklenburg
- Elementary SchoolBlythe
Financial Details
- Original List Price$1,050,000
- Days on Market (Cumulative)6
HOA
- Hoa Fees1400
Other
- MLS #4247203
Location
Legal
Listings courtesy of Canopy MLS as distributed by MLS GRID. Based on information submitted to the MLS GRID as of 2025-04-19 21:06:08. All data is obtained from various sources and may not have been verified by broker or MLS GRID. Supplied Open House Information is subject to change without notice. All information should be independently reviewed and verified for accuracy. Properties may or may not be listed by the office/agent presenting the information. Some IDX listings have been excluded from this website.
Last Updated: . Source: CANOPY
Listing Courtesy
Listing Agent: Claudia Ogrizek (#CAR54833), Email: claudia@charlottegreathomes.com
Listing Office: COMPASS (#CARR00287)

Interested in Purchasing 14010 Promenade Drive?
Get an estimate on monthly payments on this property.
Note: The results shown are estimates only and do not include all factors. Speak with a licensed agent or loan provider for exact details. This tool is sourced from CloseHack.



