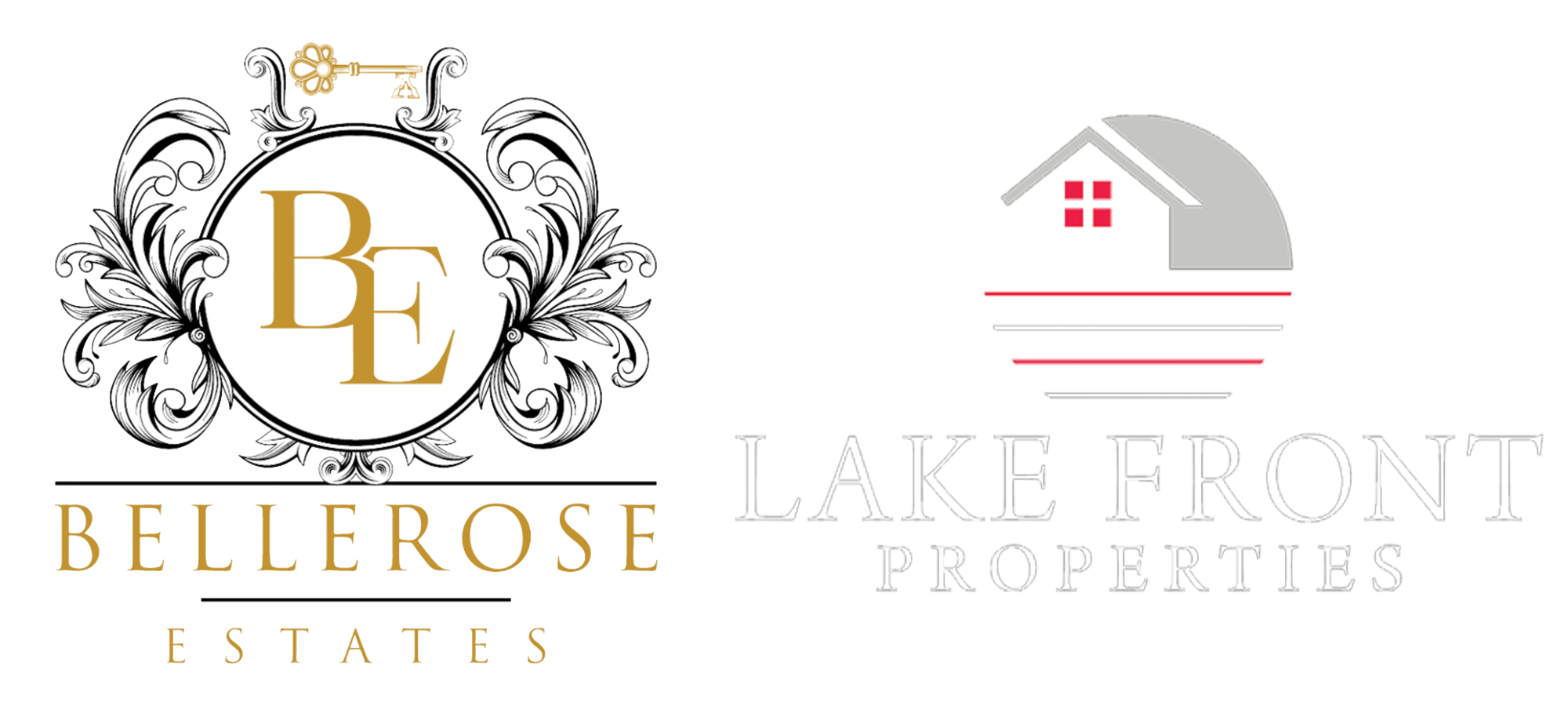3 beds | 2 baths | #4235692
Description
Charming, newer (2023) home on almost a half an acre with features buyers will truly appreciate! This move-in ready manufactured home is located in Vale, NC. Features include luxury vinyl plank flooring, open floor plan, main level laundry and walk-in pantry. The primary bedroom boasts a large bathroom with soaking tub, separate shower, his and her vanities and an over-sized walk-in closet. The two other bedrooms are located on the opposite end of the home, as well as another full bathroom. The large living area and open kitchen with island, create an optimal setup for entertaining and access to the level backyard. Main level laundry, with washer and dryer included, is adjacent to the large walk-in pantry. A den allows for additional flex space that could be utilized as an office, den, or otherwise.
Property Details
- AppliancesDishwasher, Dryer, Electric Range, Refrigerator, Washer
- Property SubtypeSingle Family Residence
- Sewer InformationSeptic Installed
- Lot FeaturesCleared, Level
- Lot DescriptionCleared, Level
- High SchoolFred T. Foard
- Parcel Number266901458328
- CoolingCentral Air
- Cooling FeaturesCentral Air
- FoundationCrawl Space
- Middle SchoolJacobs Fork
- Parking FeaturesDriveway
- Parking TypeDriveway
- Property TypePurchase
- Original List Price$249,900
- CountyCatawba
- MLS #4235692
- MLS #4235692
- Elementary SchoolBanoak
- Cost225000
- Year Built2023
- Utility SourceWell
- ZoningR-40
- Days on Market (Cumulative)30
- Bedrooms3
- Bathrooms2
- Full Baths2
- Stories1
Location
Legal
Listings courtesy of Canopy MLS as distributed by MLS GRID. Based on information submitted to the MLS GRID as of 2025-04-01 16:39:05. All data is obtained from various sources and may not have been verified by broker or MLS GRID. Supplied Open House Information is subject to change without notice. All information should be independently reviewed and verified for accuracy. Properties may or may not be listed by the office/agent presenting the information. Some IDX listings have been excluded from this website.
Last Updated: . Source: CANOPY
Listing Courtesy
Listing Agent: Joan Everett (#CARcv736), Email: joan@joaneverett.com
Listing Office: The Joan Killian Everett Company, LLC (#CAR13615)

Interested in Purchasing 1841 Weston Drive?
Get an estimate on monthly payments on this property.
Note: The results shown are estimates only and do not include all factors. Speak with a licensed agent or loan provider for exact details. This tool is sourced from CloseHack.



