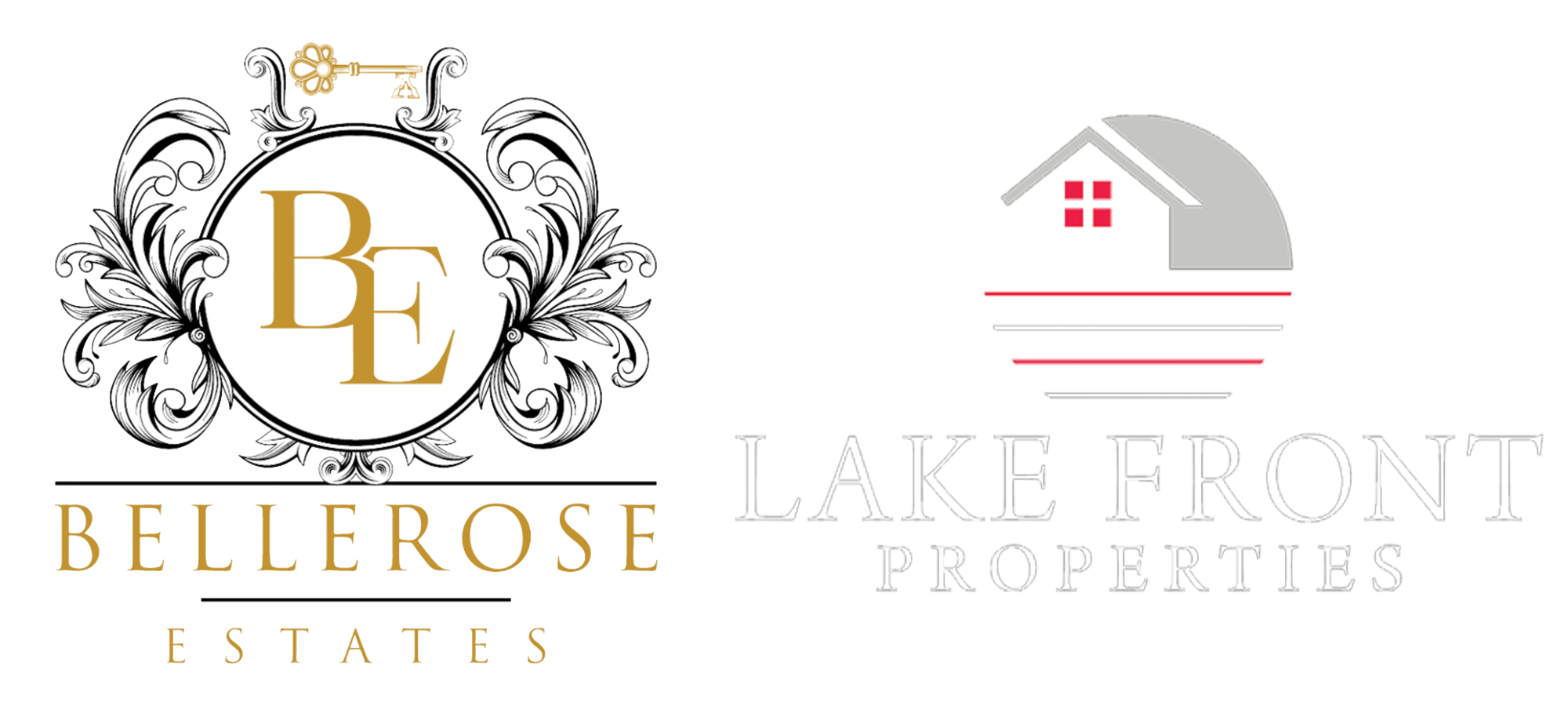203 Pointe Drive
La Grange, NC 28551
3100 sqft | 3 beds | 3.5 baths | 0.60 acres | #100481916
Description
This gorgeous Brick Home in the coveted Walnut Pointe Subdivision offers everything you could want in a spacious, well-designed layout. Featuring 3 bedrooms, 3.5 baths, and a wealth of custom finishes, this home is an absolute must-see!
Formal Dining & Office/Flex Room: Beautiful hardwood floors create a welcoming atmosphere. Living Room with soaring 12 ft ceilings paired with a cozy gas log fireplace and more hardwood flooring set the tone for this inviting space. The Kitchen is a chef's dream, complete with new LVP flooring, stainless steel appliances, granite countertops, and a tile backsplash. Custom pull-out pantry shelves and a breakfast nook overlooking the backyard provide added convenience and charm. Master Suite: A private retreat with hardwood floors, tray ceiling, a walk-in closet featuring custom built-in cabinets/drawers, and direct access to the back deck. Master Bath features a dual vanity, tile floors, a large jetted tub, and a separate shower—a true spa-like experience. Two additional bedrooms with a full bath on the opposite side of the home provide added privacy for family or guests.
Bonus Rooms: You'll LOVE the two large finished bonus rooms, one featuring built-in shelves, along with a full bath with tile flooring and a shower, making these rooms perfect for multiple uses. The Back Deck & Backyard are ideal for entertaining, barbecuing, or simply relaxing. The fenced backyard includes a wood railing fence, a Generac 22Kw whole house generator, a new irrigation well, a firepit, and a storage shed. Convenient Location close to Hwy 70, SJAFB, and local amenities. This home offers a perfect blend of luxury, functionality, and comfort—ideal for both family living and entertaining. Don't miss the opportunity to make this dream home yours!
Interior Details
- InteriorFoyer, Whole-Home Generator, Master Downstairs, 9Ft+ Ceilings, Tray Ceiling(s), Ceiling Fan(s), Pantry, Walk-In Closet(s)
Heating & Cooling
- HeatingElectric, Heat Pump
- CoolingCentral Air
- Cooling FeaturesCentral Air
Beds & Baths
- Bathrooms3.5
- Bedrooms3
- Full Baths3
- Half Baths1
Property Details
- StoriesOne and One Half
- Pool DescriptionAbove Ground
- Pool FeaturesAbove Ground
Measurements
- Square Feet3100
- Acres0.6
Parking
- Parking FeaturesConcrete
Construction Details
- Basement DescriptionCrawl Space
- Property TypePurchase
- Basement1
Condition
- Year Built2000
Material information
- RoofShingle, Composition
Utilities / Energy Details
- AppliancesStove/Oven - Electric, Refrigerator, Microwave - Built-In, Dishwasher
- Utility FeaturesWater Connected, See Remarks
- Sewer InformationSeptic On Site
- Utility SourceWell
Community and Neighborhood Details
- SubdivisionWalnut Pointe
Location
- School DistrictWayne County Public Schools
- Elementary SchoolSpring Creek
- Middle SchoolSpring Creek
- High SchoolSpring Creek
- CountyWayne
- ZoningOH
Financial Details
- Original List Price$450,000
- Taxes Annual$2,225
- Days on Market (Cumulative)111
Other
- MLS #100481916
Location
Legal
IDX information is provided exclusively for personal, non-commercial use, and may not be used for any purpose other than to identify prospective properties consumers may be interested in purchasing. Information is deemed reliable but not guaranteed.
Last Updated: . Source: HIVEMLS
Listing Courtesy
Listing Agent: Paul Netchaeff (#558000201), Email: paul@themcmillengroup.com
Listing Office: Berkshire Hathaway Home Services McMillen & Associates Realty (#o558000081)

Interested in Purchasing 203 Pointe Drive?
Get an estimate on monthly payments on this property.
Note: The results shown are estimates only and do not include all factors. Speak with a licensed agent or loan provider for exact details. This tool is sourced from CloseHack.



