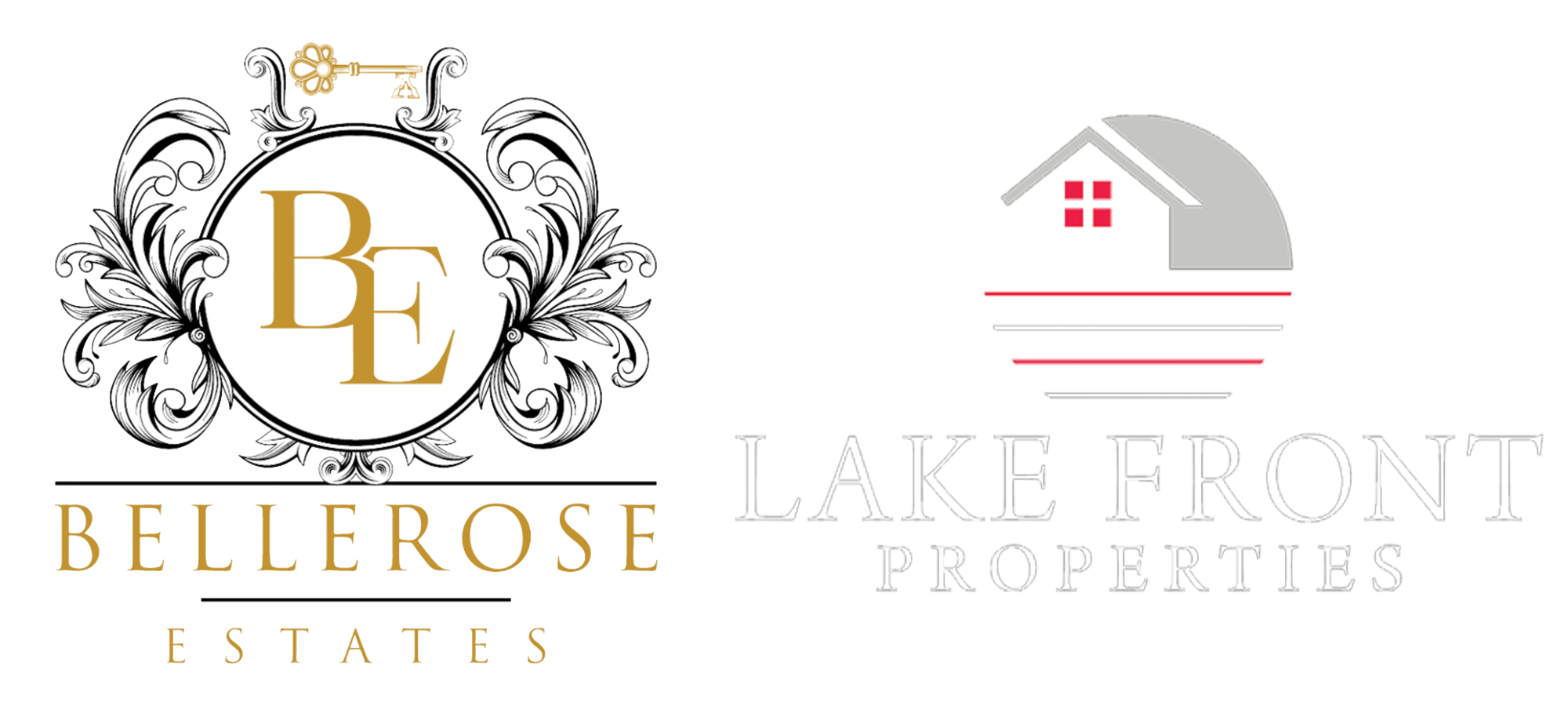Listings courtesy of Canopy MLS as distributed by MLS GRID. Based on information submitted to the MLS GRID as of 2025-11-27 21:52:51. All data is obtained from various sources and may not have been verified by broker or MLS GRID. Supplied Open House Information is subject to change without notice. All information should be independently reviewed and verified for accuracy. Properties may or may not be listed by the office/agent presenting the information. Some IDX listings have been excluded from this website.
Triad MLS
Listings identified with the TRIADMLS IDX logo come from TRIADMLS and are held by brokerage firms other than the owner of this website. The listing brokerage is identified in any listing details. Information is deemed reliable but is not guaranteed.



