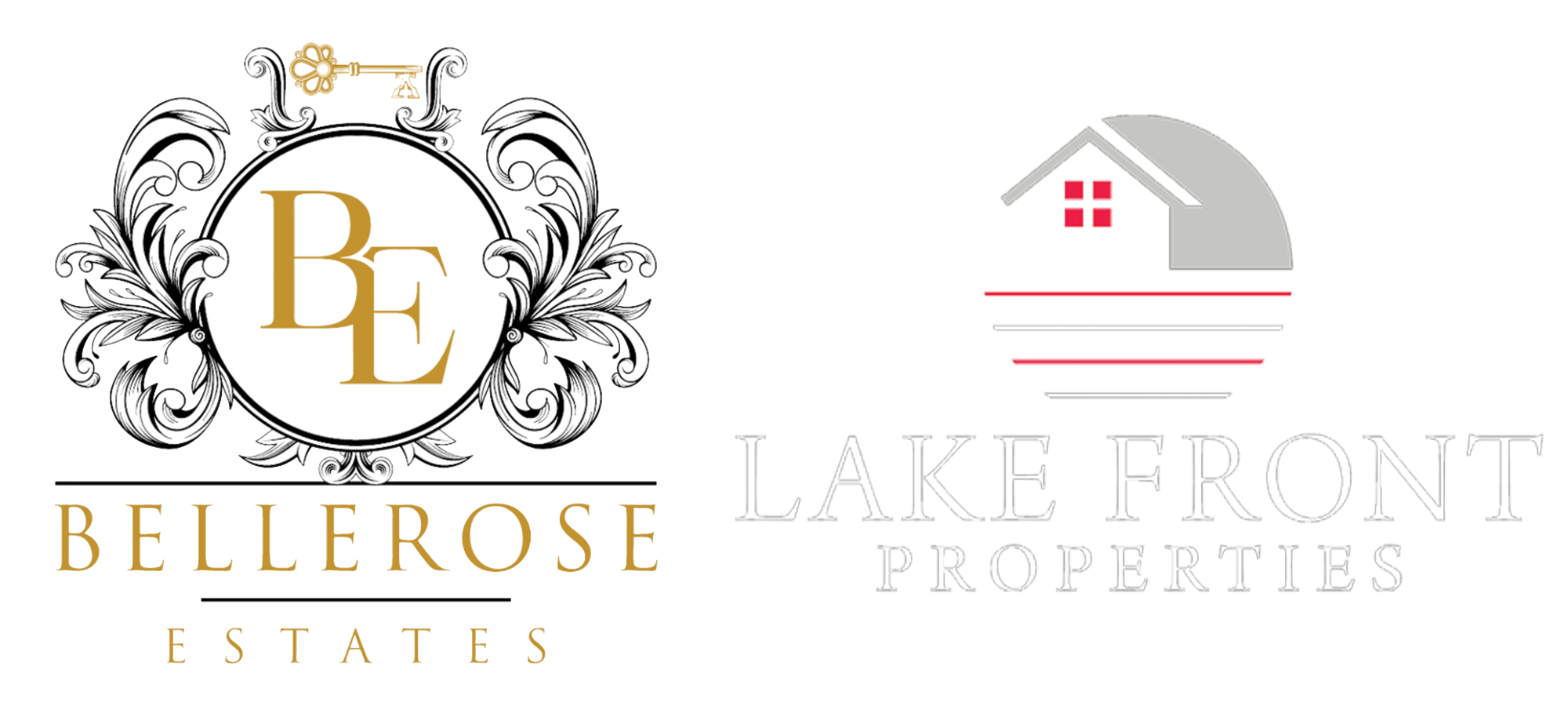3803 Huntcliff Drive
La Grange, NC 28551
2031 sqft | 3 beds | 3 baths | 0.35 acres | #100501843
Description
The Olivia Plan offers approximately 2,031 SQ FT of well-designed living space, featuring 3 BEDROOMS, 3 FULL BATHS, and a BONUS ROOM WITH A WALK-IN CLOSET AND ITS OWN FULL BATH, PERFECT FOR GUESTS, A HOME OFFICE, OR FLEX SPACE. Enjoy a spacious FAMILY ROOM open to a designer KITCHEN with QUARTZ COUNTERTOPS, BREAKFAST BAR, TILE BACKSPLASH, STAINLESS STEEL APPLIANCES, and PANTRY. The first-floor PRIMARY SUITE includes a WALK-IN CLOSET, DUAL VANITY, SOAKING TUB, and SEPARATE SHOWER. All 3 BEDROOMS are located on the main level, while the BONUS ROOM is upstairs. Additional highlights include a WALK-IN ATTIC for future expansion, a dedicated LAUNDRY ROOM, COVERED FRONT AND REAR PORCHES, a 2-CAR GARAGE, and a LARGE BACKYARD. The versatile BONUS ROOM is ideal for a MEDIA ROOM, HOME GYM, or PLAYROOM. Conveniently located just minutes from UNC Hospitals in both Goldsboro and Kinston, with an easy commute to SJAFB, 15 minutes to Walnut Creek, and just over an hour to NC Beaches!
*This home is currently framed and under construction, with an estimated completion date of late June 2025. The attached 3D tour is of the same floor plan; colors and finishes may vary.
Property Details
- InteriorFoyer, Solid Surface, In-Law Floorplan, Master Downstairs, 9Ft+ Ceilings, Tray Ceiling(s), Ceiling Fan(s), Pantry, Walk-in Showe
- AppliancesVent Hood, Stove/Oven - Electric, Range, Microwave - Built-In, Dishwasher
- Parking FeaturesAttached, Covered, Concrete, Garage Door Opener
- Property SubtypeSingle Family Residence
- StoriesOne and One Half, Two
- HeatingElectric, Heat Pump
- Sewer InformationSeptic On Site
- High SchoolNorth Lenoir
- Parcel Number358700656552
- CoolingCentral Air
- Cooling FeaturesCentral Air
- Lot FeaturesCorner Lot
- Lot DescriptionCorner Lot
- SubdivisionAlmeta Run
- Structure TypeWood Frame
- Elementary SchoolLa Grange
- MLS #100501843
- MLS #100501843
- Property TypePurchase
- Original List Price$344,900
- RoofShingle
- Parking TypeGarage
- CountyLenoir
- Cost344900
- Middle SchoolFrink
- Acres0.35
- Square Feet2031
- Year Built2025
- FoundationSlab
- ZoningRES
- Bedrooms3
- Bathrooms3
- Full Baths3
- Days on Market (Cumulative)8
Location
Legal
IDX information is provided exclusively for personal, non-commercial use, and may not be used for any purpose other than to identify prospective properties consumers may be interested in purchasing. Information is deemed reliable but not guaranteed.
Last Updated: . Source: HIVEMLS
Listing Courtesy
Listing Agent: Beth Hines (#563000185), Email: bethremaxsouthland@gmail.com
Listing Office: RE/MAX Southland Realty II (#o570004057)

Interested in Purchasing 3803 Huntcliff Drive?
Get an estimate on monthly payments on this property.
Note: The results shown are estimates only and do not include all factors. Speak with a licensed agent or loan provider for exact details. This tool is sourced from CloseHack.



