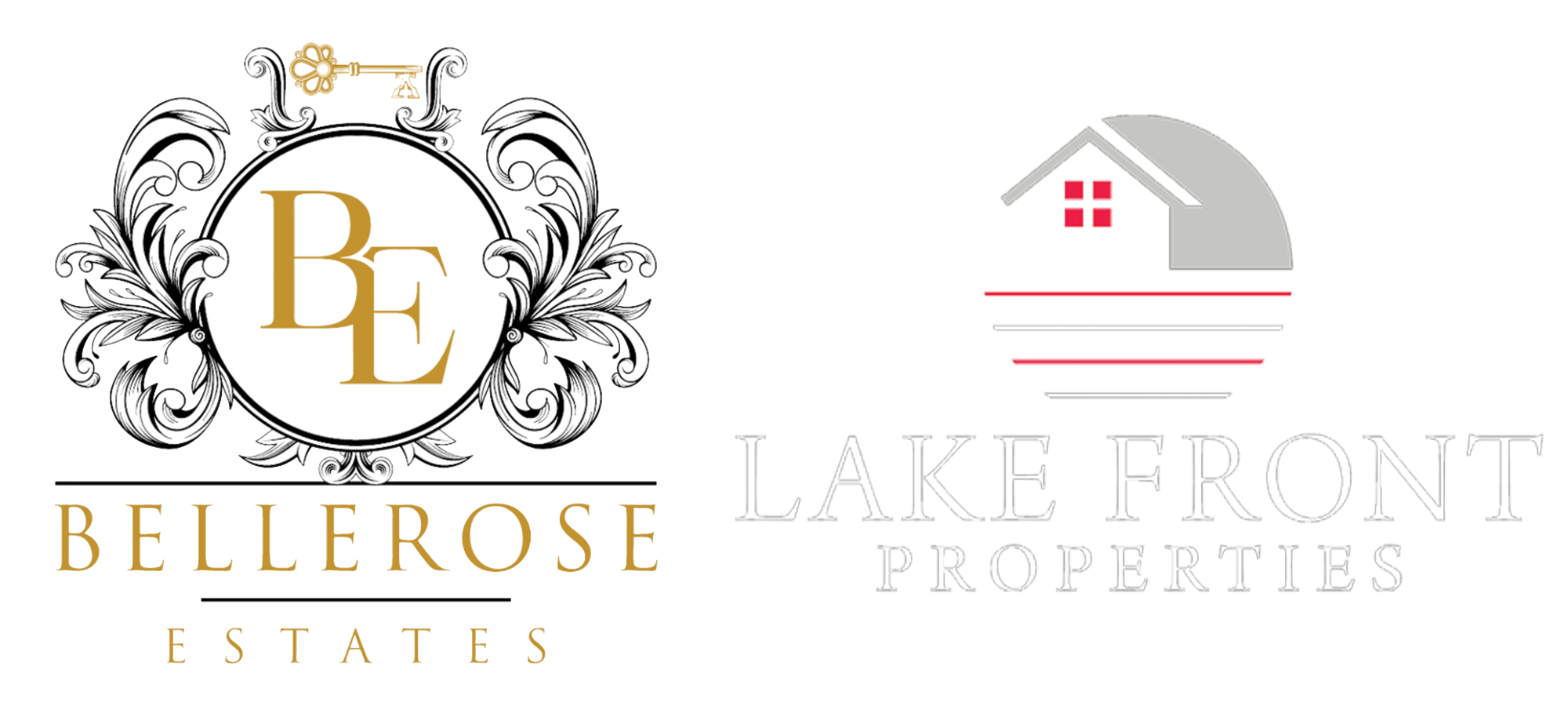384 Northbridge Drive
High Point, NC 27265
1448 sqft | 3 beds | 2 baths | 0.01 acres | #1175449
Description
This all-brick, 3-bedroom, 2-bathroom townhome is in pristine condition and offers a perfect blend of comfort and convenience. The spacious living room features a cozy fireplace with gas logs, creating a warm and inviting atmosphere. The well-sized laundry room is conveniently located off the kitchen. Step outside to the back patio, complete with a retractable awning, perfect for relaxing or entertaining. Situated on a quiet cul-de-sac, this home is just minutes from dining, shopping, groceries, and entertainment options. Recent updates include new flooring, HVAC, and toilets in 2020, a new hot water heater and spa tub motor in 2021, and a new roof and fresh paint in 2022. Garbage disposal was replaced in 2025, as well. The home’s ductwork was professionally cleaned in 2023, ensuring optimal air quality. A true move-in-ready gem!
Property Details
- InteriorCeiling Fan(s), Dead Bolt(s)
- SubdivisionNorth Bridge Townhomes
- Property SubtypeStick/Site Built
- Sewer InformationPublic Sewer
- Property TypePurchase
- CountyGuilford
- MLS #1175449
- MLS #1175449
- Utility SourcePublic
- Taxes Annual$2,705
- Cost293900
- Acres0.01
- Square Feet1448
- Year Built2005
- Hoa Fees165
- Fireplaces1
- Bedrooms3
- Bathrooms2
- Full Baths2
- Parking Spaces2
Location
Legal
Listings identified with the TRIADMLS IDX logo come from TRIADMLS and are held by brokerage firms other than the owner of this website. The listing brokerage is identified in any listing details. Information is deemed reliable but is not guaranteed.
Last Updated: . Source: TRIADMLS
Listing Courtesy
Listing Agent: Regina Sechrest (#355167)
Listing Office: Allen Tate High Point (#HATC01)
Interested in Purchasing 384 Northbridge Drive?
Get an estimate on monthly payments on this property.
Note: The results shown are estimates only and do not include all factors. Speak with a licensed agent or loan provider for exact details. This tool is sourced from CloseHack.




