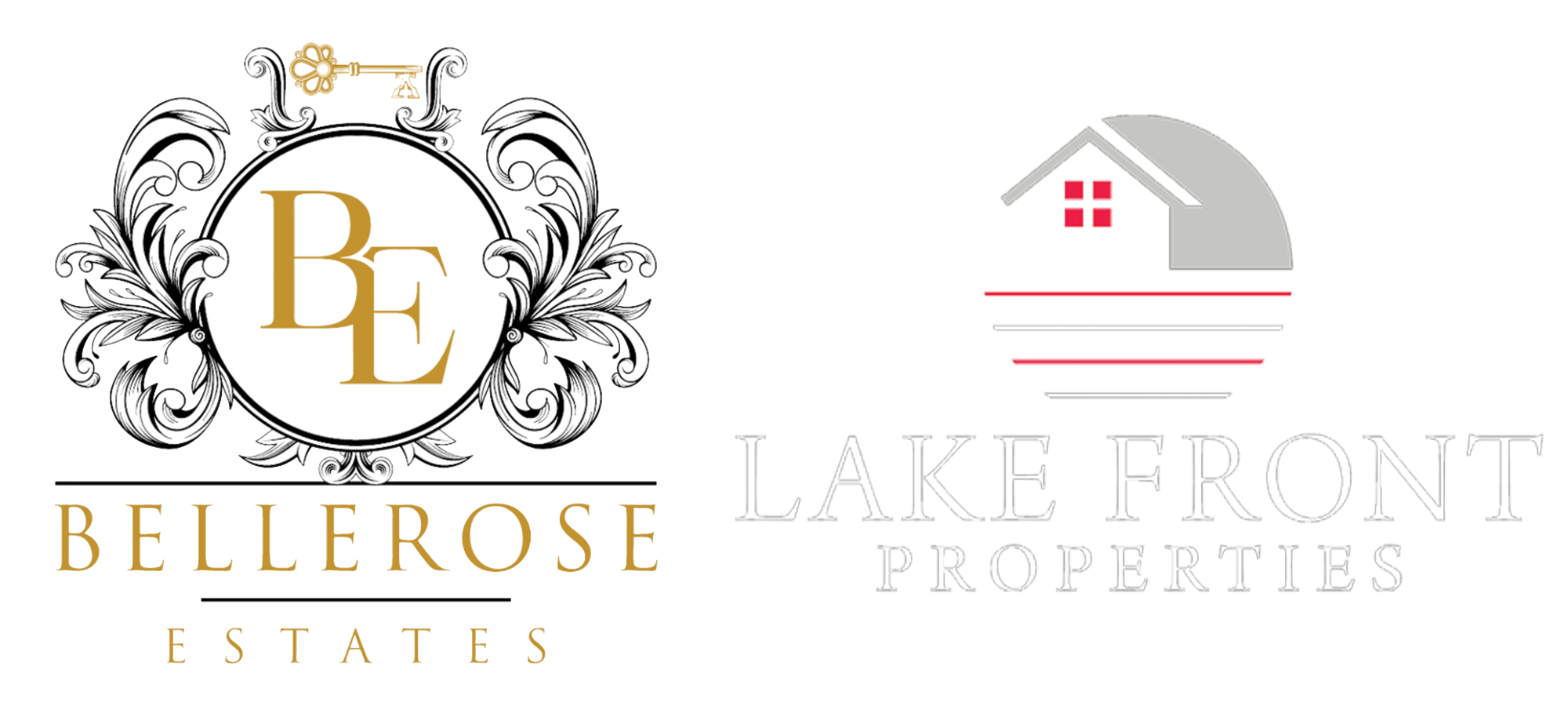3934 Timber Ridge Road
Valdosta, GA 31601
3545 sqft | 4 beds | 5 baths | 0.75 acres | #10465131
Description
NEW CONSTRUCTION IN KINDERLOU with MOTHER-IN-LAW SUITE & OFFICE!! GRAND 4 BR/4 Full BA, 1 Half BA Home greets you with double front doors flanked by formal dining and an office. Living Room boasts vaulted ceilings, lots of natural light and fireplace. Huge kitchen perfect for entertaining , includes gas range, ice maker, walk-in pantry and butler pantry with sink (perfect coffee/wet bar) as well as an eat-in breakfast nook. Just off the kitchen is the laundry room, powder room and Master Suite. The Master Suite has it all including free standing tub with amazing walk-in shower with entry points on either side of tub. Massive walk-in closet (160 sqft) leads into laundry room making laundry day easier! The laundry room has tons of counter space as well as utility sink. the additional bedrooms on the other side of the living room all have large walk-in closets. Mother-in-law suite has walk-in tiled shower and walk-in closet. The other bedrooms have en suite baths, privacy abounds in this home. The back porch has multiple entry points with plenty of space to create an outdoor kitchen and living space. Kinderlou is a gated community that offers a golf club, pro shop, tennis, pool and restaurant.
Property Details
- InteriorBeamed Ceilings, Double Vanity, High Ceilings, Separate Shower, Soaking Tub, Split Bedroom Plan, Tile Bath, Tray Ceiling(s), Vaulted Cei
- Utility FeaturesCable Available, Electricity Available, High Speed Internet, Sewer Connected
- StyleBrick Front, Brick/Frame, European
- Date ClosedJune 02, 2025
- Sewer InformationPublic Sewer
- Short SaleAgent Owned
- SubdivisionKinderlou
- Property TypePurchase
- Elementary SchoolWestside
- MLS #10465131
- MLS #10465131
- Middle SchoolLowndes
- High SchoolLowndes
- CountyLowndes
- Cost1094900
- Utility SourcePublic
- Lot DescriptionOther
- Property SubtypeHouse
- Structure TypeHouse
- Acres0.75
- Square Feet3545
- Year Built2025
- Taxes Annual$469
- Hoa Fees1400
- Fireplaces1
- Bedrooms4
- Bathrooms5
- Full Baths4
- Half Baths2
- Bedrooms on Main Level4
- Master on Main1
Location
Legal
The data relating to real estate for sale on this web site comes in part from the Broker Reciprocity Program of GAMLS. All real estate listings are marked with the GAMLS Broker Reciprocity thumbnail logo and detailed information about them includes the name of the listing brokers. The broker providing these data believes them to be correct, but advises interested parties to confirm them before relying on them in a purchase decision. Copyright 2023 GAMLS. All rights reserved.
Last Updated: . Source: GAMLS
Listing Courtesy
Listing Agent: Lincy Hurtado (#HURTADOLINCY)
Listing Office: Southern Classic Realtors (#SCLR01)

Interested in Purchasing 3934 Timber Ridge Road?
Get an estimate on monthly payments on this property.
Note: The results shown are estimates only and do not include all factors. Speak with a licensed agent or loan provider for exact details. This tool is sourced from CloseHack.



