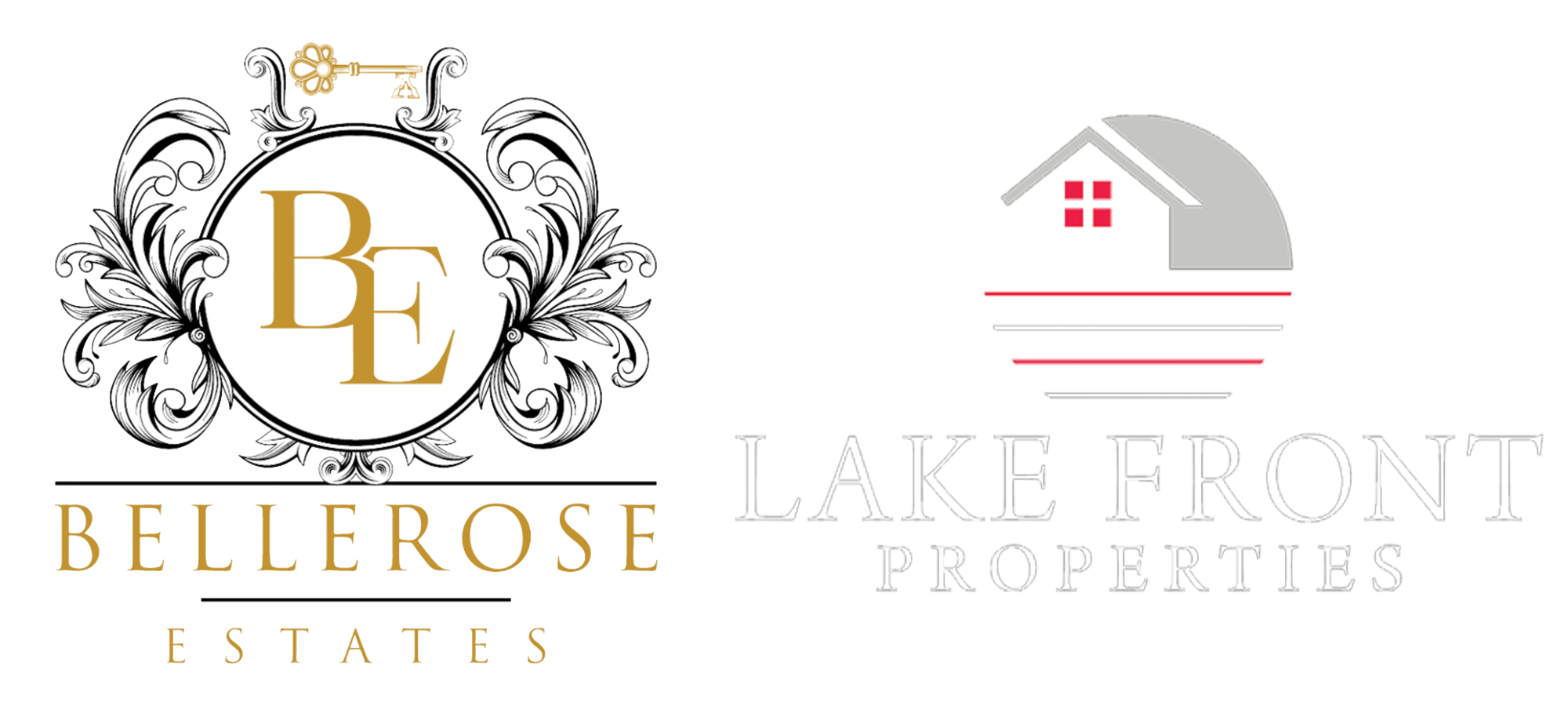2558 sqft | 4 beds | 2 baths | 0.84 acres | #10494631
Description
Well maintained home built in 1905. Large rooms are indicative of homes built in that era. Circular driveway in the front of the home and a gravel driveway that goes all the way around the back of the home. The home was used as a 4 bedroom home. More than one room in this home can be described as a flex room. The main living area is on the back of the home pine floors salvaged from the Blind Academy on Vineville Avenue and installed by the home owner's husband. The home had new wiring installed approximately 8 years ago. Three of the flex rooms have closets and could officially be described as bedrooms. Irrigation system covers the whole yard. Central gas heat, central electric air and also has a space heater in the main living area in case of power outage. Gas grill by the carport does not work and will not be replaced. Workshop in the back is 25' x 50' interior walls with very high ceiling. There are four exterior doors on the shop. Exterior of the home is vinyl siding. Approximate age of the roof is 13 years old. An estate sale is planned in the near future which is reflected in the interior photos. Photos will be updated AFTER the estate sale. Please do not drive onto the property without being accompanied by a real estate agent.
Property Details
- Utility FeaturesCable Available, Electricity Available, Natural Gas Available, Sewer Connected, Water Available
- InteriorAttic Expandable, High Ceilings, Master On Main Level, Soaking Tub
- Middle SchoolRobert E. Howard Middle
- Sewer InformationPublic Sewer
- Date ClosedMay 30, 2025
- StyleTraditional
- Basement DescriptionCrawl Space
- Property TypePurchase
- MLS #10494631
- MLS #10494631
- Utility SourcePublic
- Elementary SchoolTaylor
- High SchoolHoward
- Taxes Annual$3,207
- Cost319900
- Lot DescriptionLevel
- Property SubtypeHouse
- Structure TypeHouse
- Acres0.84
- Square Feet2558
- Year Built1905
- CountyBibb
- Bedrooms4
- Bathrooms2
- Full Baths2
- Bedrooms on Main Level4
- Basement1
- Master on Main1
Location
Legal
The data relating to real estate for sale on this web site comes in part from the Broker Reciprocity Program of GAMLS. All real estate listings are marked with the GAMLS Broker Reciprocity thumbnail logo and detailed information about them includes the name of the listing brokers. The broker providing these data believes them to be correct, but advises interested parties to confirm them before relying on them in a purchase decision. Copyright 2023 GAMLS. All rights reserved.
Last Updated: . Source: GAMLS
Listing Courtesy
Listing Agent: Donna Walters (#DONNAWALTERS)
Listing Office: RE/MAX Cutting Edge Realty (#RCER01)

Interested in Purchasing 420 Forest Hill Road?
Get an estimate on monthly payments on this property.
Note: The results shown are estimates only and do not include all factors. Speak with a licensed agent or loan provider for exact details. This tool is sourced from CloseHack.



