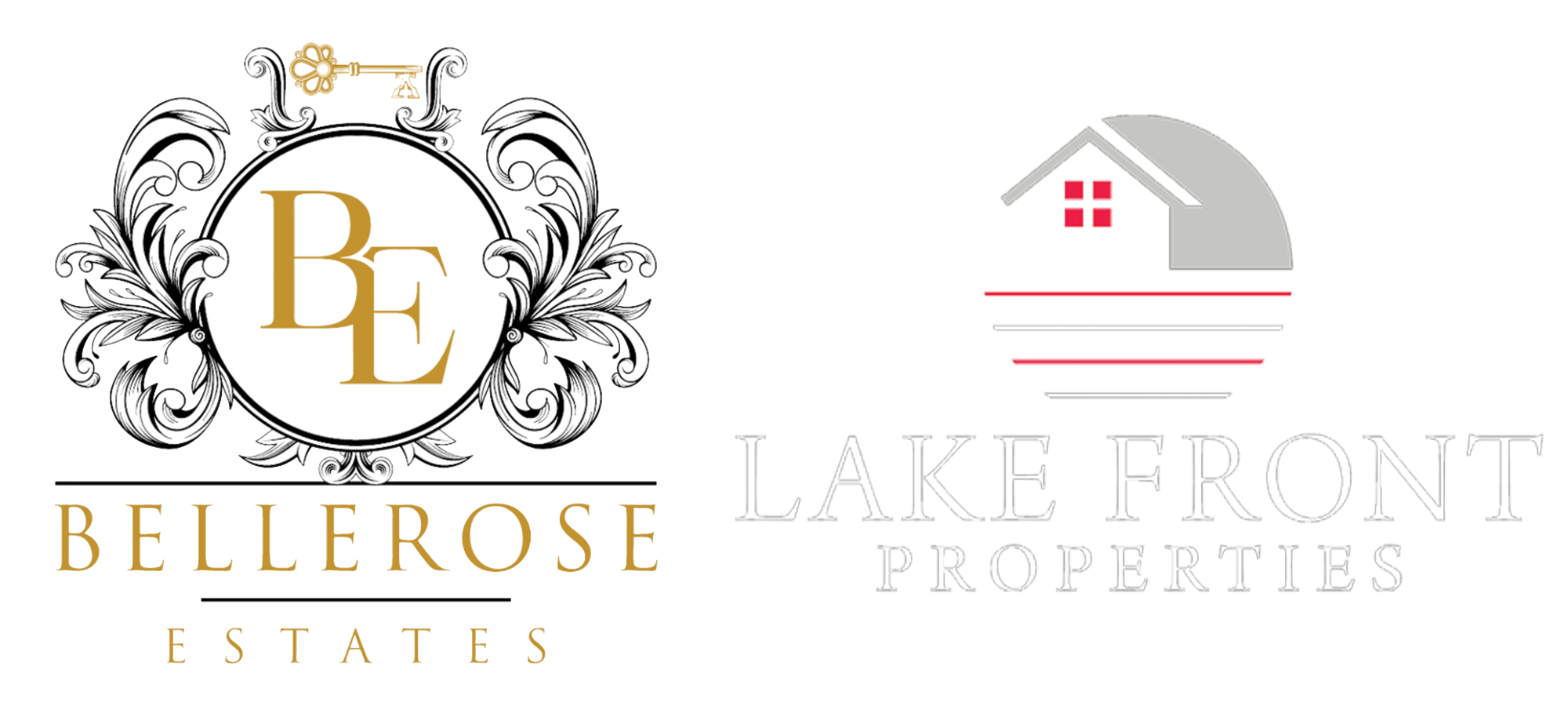427 Carolina Hemlock Drive
Locust, NC 28097
4 beds | 2.5 baths | #4230554
Description
Like-new and move-in ready, this stunning 3-year-old home offers modern style and an open floor plan designed for comfort. Enjoy LVP flooring throughout the main level, leading to a dedicated home office with elegant glass French doors. The inviting living room features a cozy fireplace, while the beautiful eat-in kitchen boasts granite countertops, a subway tile backsplash, stainless steel appliances, an island, and a pantry—perfect for entertaining! Upstairs, the huge primary suite impresses with vaulted ceilings, an en-suite bathroom with a dual vanity, and a spacious walk-in closet. Three additional generously sized bedrooms and a loft bonus area provide plenty of space for work or play. A secondary bathroom with a dual vanity adds convenience. Complete with 2” blinds throughout, this home is nestled in a sought-after community offering a pool and playground. Just 28 miles to Uptown Charlotte, this home delivers the ideal blend of suburban charm and city convenience!
Property Details
- InteriorAttic Stairs Pulldown, Breakfast Bar, Cable Prewire, Entrance Foyer, Kitchen Island, Open Floorplan, Pantry, Split Bedroom, Walk
- AppliancesDishwasher, Disposal, Electric Range, Microwave, Plumbed For Ice Maker, Refrigerator with Ice Maker
- Parking FeaturesDriveway, Attached Garage, Garage Door Opener, Garage Faces Front
- Utility FeaturesCable Connected, Electricity Connected
- Community FeaturesOutdoor Pool, Playground, Sidewalks
- Property SubtypeSingle Family Residence
- Parcel Number5574-02-89-4904
- Date AvailableMarch 07, 2025
- Sewer InformationPublic Sewer
- Utility SourceCounty Water
- CoolingCentral Air
- Cooling FeaturesCentral Air
- Middle SchoolWest Stanly
- High SchoolWest Stanly
- SubdivisionCrossroads
- Elementary SchoolStanfield
- Parking TypeDriveway
- RoofShingle
- MLS #4230554
- MLS #4230554
- Property TypeRental
- CountyStanly
- Original List Price$2,600
- Year Built2022
- FoundationSlab
- Cost2600
- Bathrooms2.5
- Days on Market (Cumulative)44
- Bedrooms4
- Full Baths2
- Half Baths1
- Stories2
- Parking Spaces2
Location
Legal
Listings courtesy of Canopy MLS as distributed by MLS GRID. Based on information submitted to the MLS GRID as of 2025-03-10 17:55:05. All data is obtained from various sources and may not have been verified by broker or MLS GRID. Supplied Open House Information is subject to change without notice. All information should be independently reviewed and verified for accuracy. Properties may or may not be listed by the office/agent presenting the information. Some IDX listings have been excluded from this website.
Last Updated: . Source: CANOPY
Listing Courtesy
Listing Agent: Matt Claxton (#CAR29411), Email: matt@mytownhome.com
Listing Office: My Townhome LLC (#CARR00060)




