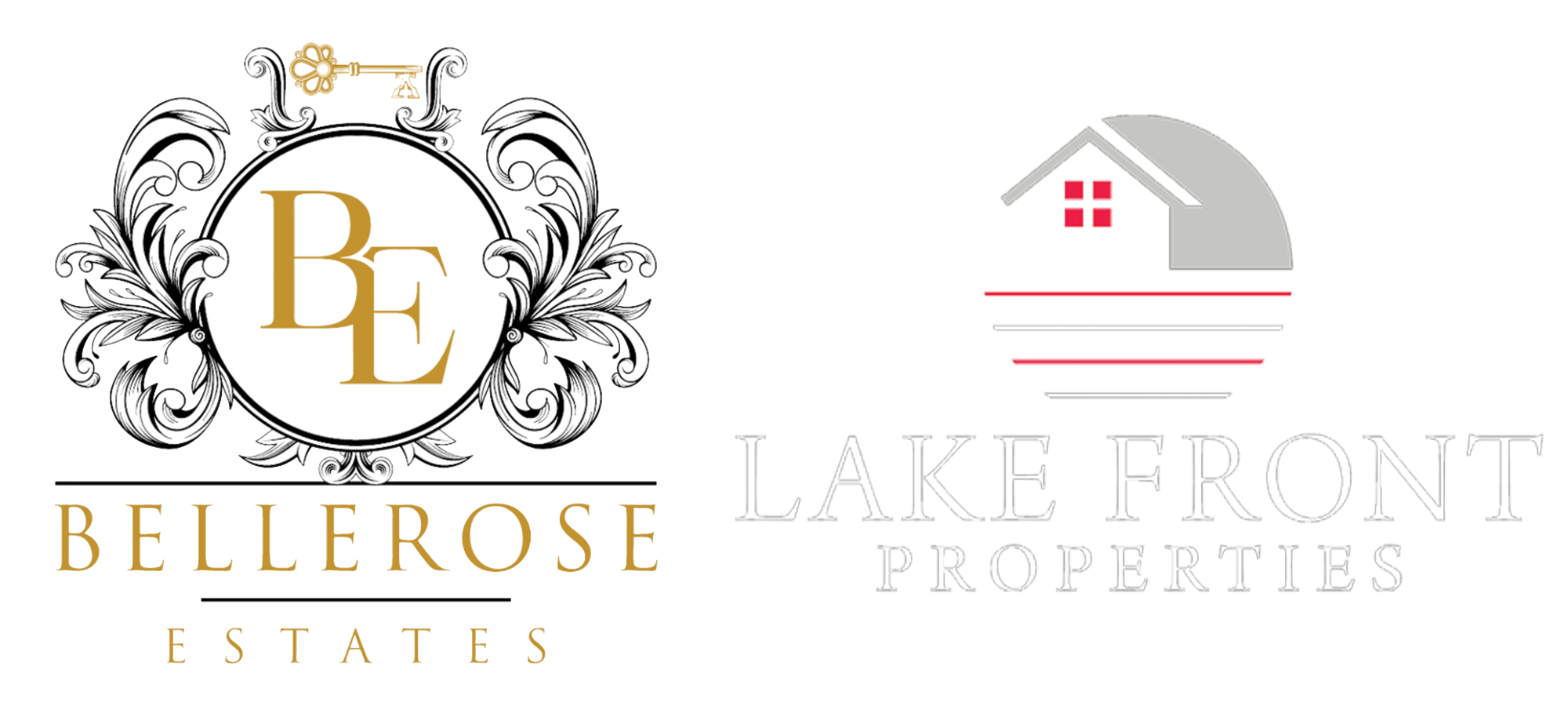Introducing "The Willow" - A Premier Home in the Summit Signature Collection. Built by Summit Building Group, the Willow represents the next level of craftsmanship and design in the newly launched Summit Signature Collection. Known for building high-quality homes throughout the region, Summit is now elevating its offerings with larger floor plans, refined details, and luxurious finishes typically found in high-end custom homes. This home showcases the thoughtful upgrades that define the Signature Collection, starting with a striking vaulted front porch w/beautiful stamped-concrete flooring and a rich wood-paneled ceiling, adding warmth and architectural charm to the home's inviting curb appeal. Step inside and take in the gorgeous custom, wood-paneled foyer ceiling accents that match the outside vaulted porch. A home office sits conveniently on the right, with French doors and rich wall accents. The family room offers peaceful views through the 8' sliding glass doors - bringing the outside in. Enjoy morning coffee on your back covered porch supported by 8" solid wood posts - overlooking your private back yard. The chef of your house will love the gourmet kitchen: stainless double oven, farmhouse sink, custom vent hood, pot filler @cooktop, microwave in cabinet, stainless refrigerator; Level 3 quartz countertops, cabinetry. Durable LVP flooring throughout the home looks amazing while offering continuity throughout the home. The Signature Collection's primary ensuite bath includes upgrades such as custom tile features, frameless oversized shower, shiplap at the vanities, high end fixtures & quartz tops. The ensuite primary closet offers hand-built shelving, and it conveniently connects to the laundry room/mud room, where you'll find extra storage, space for a 2nd refrigerator or freezer, a laundry sink, wood shelves, and a handy drop zone. Thoughtful touches sprinkled throughout such as upgraded cabinet pulls, plumbing & hardware fixtures, specially chosen lighting, and 8 foot doors round out this beautiful home.



