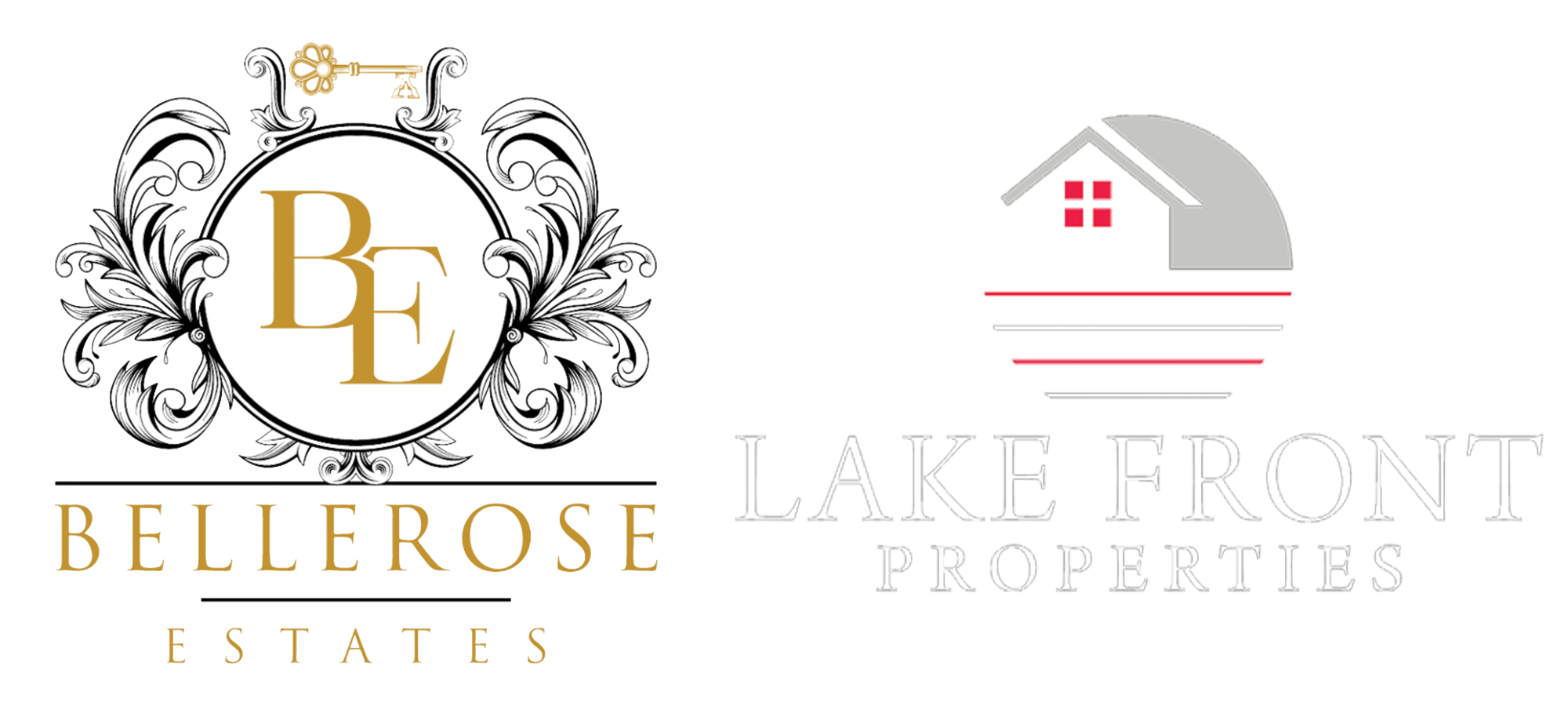504 S Vance Street
Fremont, NC 27830
1340 sqft | 3 beds | 2 baths | 0.23 acres | #100500996
Description
BUILDER PROVIDES $7500 CREDIT FOR BUYER TO USE TOWARDS CLOSING COSTS - Builder Will include Blinds!
Welcome to the Cottages on Vance - a premier community offering the Megan Plan, MOVE-IN READY, and packed with exceptional features! This home boasts 1,340 sqft of stylish living space, including 3 Bedrooms and 2 Bathrooms, providing the perfect balance of comfort and convenience.
Step inside and discover GRANITE COUNTERTOPS in the SPACIOUS SUNNY KITCHEN, complete with a LARGE PANTRY and a SEPARATE LAUNDRY ROOM. The COVERED FRONT AND BACK PORCHES invite you to enjoy outdoor living, while the ATTACHED REAR STORAGE adds practicality. The LARGE OWNER'S SUITE offers a WALK-IN CLOSET and TRAY CEILINGS, creating a serene retreat. The luxurious master bath features a LARGE SHOWER WITH SEAT and a SEAMLESS SHOWER DOOR, providing a spa-like experience.
The home showcases beautiful TRIM WORK around the FIREPLACE in the FAMILY ROOM, along with a separate dining space offering plenty of room for a hutch. Smart features like the RING DOORBELL, ALEXA SHOW 8, and ECOBEE THERMOSTAT enhance convenience and connectivity. Additional designer touches include LIGHT FIXTURES, a stylish TILE BACKSPLASH, and PULLS ON CABINETRY.
Located in the charming small-town atmosphere of Fremont, this home offers easy access to downtown Goldsboro, as well as convenient commutes to Greenville, Wilson, and Raleigh. And the best part? NO HOA! Don't miss out on this incredible opportunity—schedule a tour of this new construction home today!
Please note, the 3D Tour shown is of the Megan plan, not the exact address. Colors, layout, and specs may vary. ASK ABOUT LARGE BUILDER CREDITS TO HELP WITH CLOSING COSTS!
** Estimated Completion Date is June 2025
Property Details
- InteriorSolid Surface, Master Downstairs, 9Ft+ Ceilings, Tray Ceiling(s), Ceiling Fan(s), Pantry, Walk-in Shower, Walk-In Closet(s)
- AppliancesStove/Oven - Electric, Range, Microwave - Built-In, Dishwasher
- School DistrictWayne County Public Schools
- Property SubtypeSingle Family Residence
- SubdivisionThe Cottages on Vance
- HeatingElectric, Heat Pump
- Parking FeaturesConcrete, Paved
- Sewer InformationMunicipal Sewer
- High SchoolCharles Aycock
- CoolingCentral Air
- Cooling FeaturesCentral Air
- Parcel Number3605520280
- Structure TypeWood Frame
- MLS #100500996
- MLS #100500996
- Property TypePurchase
- Middle SchoolNorwayne
- Original List Price$238,900
- RoofShingle
- Elementary SchoolFremont
- Cost238900
- CountyWayne
- Acres0.23
- Square Feet1340
- Year Built2025
- FoundationSlab
- ZoningRES
- Days on Market (Cumulative)11
- Bedrooms3
- Bathrooms2
- Full Baths2
- Stories1
Location
Legal
IDX information is provided exclusively for personal, non-commercial use, and may not be used for any purpose other than to identify prospective properties consumers may be interested in purchasing. Information is deemed reliable but not guaranteed.
Last Updated: . Source: HIVEMLS
Listing Courtesy
Listing Agent: Beth Hines (#563000185), Email: bethremaxsouthland@gmail.com
Listing Office: RE/MAX Southland Realty II (#o570004057)

Interested in Purchasing 504 S Vance Street?
Get an estimate on monthly payments on this property.
Note: The results shown are estimates only and do not include all factors. Speak with a licensed agent or loan provider for exact details. This tool is sourced from CloseHack.



