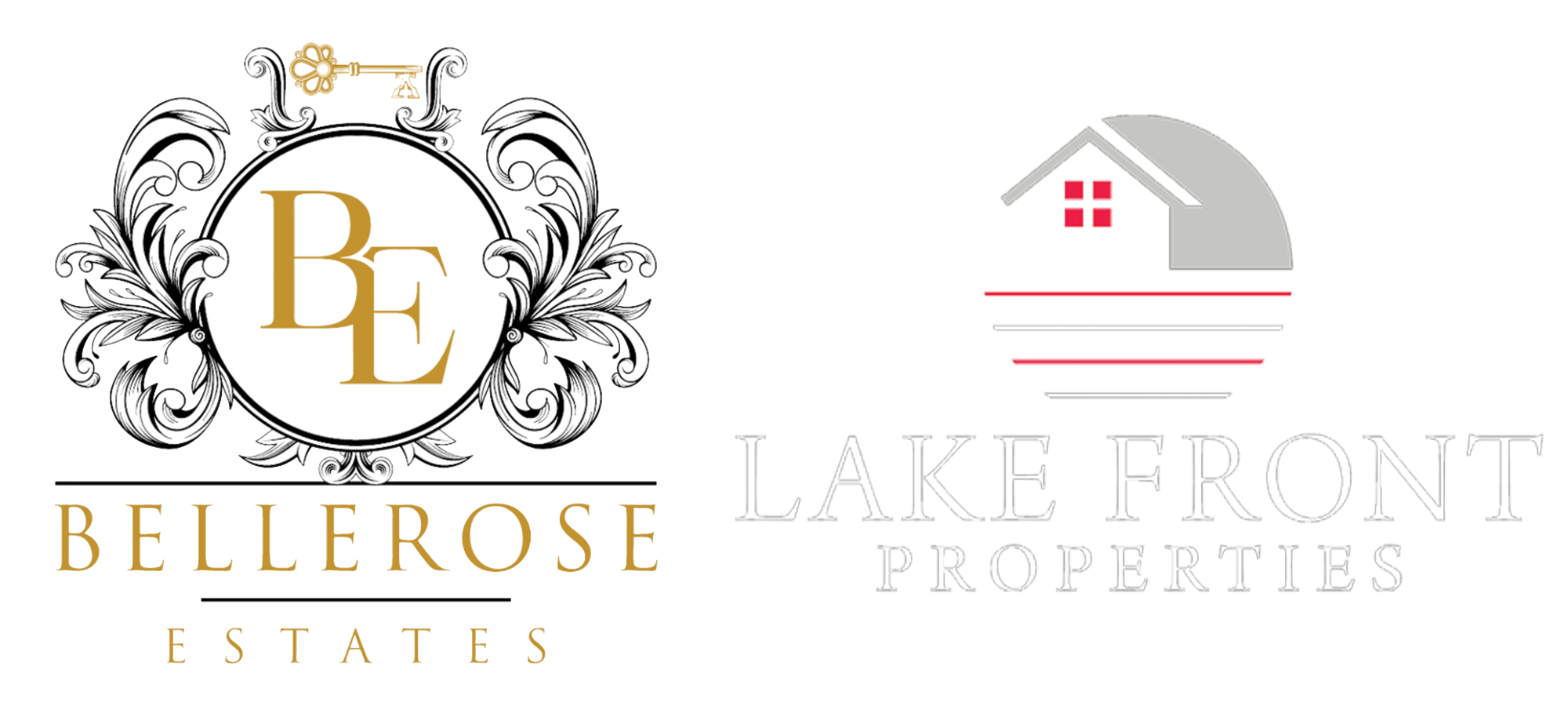647 Duck Pond Road
Nashville, NC 27856
4104 sqft | 3 beds | 4 baths | 2.34 acres | #100508586
Description
Welcome to 647 Duck Pond Road, a custom built home in the desirable Red Oak Hills subdivision, situated on over 2 acres with no city taxes and Duke Progress Energy. This meticulously maintained property features an encapsulated crawlspace, new roof (2022), and heavy molding and trim throughout, including wainscoting in the formal dining room.The large kitchen impresses with granite countertops, Wolf double ovens, a five-burner gas cooktop, and a white farmhouse sink, all under cathedral ceilings with exposed beams. The adjoining family room also boasts beamed ceilings and a double masonry see-through fireplace with mantels in both the kitchen and family room.The spacious primary suite offers its own thermostat, a luxurious bathroom with a standing tub, and ample closet space with built-ins. Two additional main-floor bedrooms share a Jack-and-Jill bath, while two half baths serve guests. Other features include a sunroom, laundry room, bonus room, office with exterior entrance, and walk-in floored attic storage.Rocking chair front porch, fenced backyard, and an in-ground fiberglass pool with a gas heater. Landscaping includes zoysia sod, a 15-zone sprinkler system with a soaker zone, and nearly 30 Witherspoon Rose Garden roses, serviced by Witherspoon Rose Culture. Two scenic ponds flank the property.A detached 3-bay garage offers versatility with a full bathroom and an apartment/studio above featuring a kitchenette, bonus room, and additional full bathroom. A 2-bay attached garage adds convenience.This exceptional home combines luxury, functionality, and tranquility on over 2 private acres in Red Oak Hills.Note: Seller is a licensed NC REALTOR.
Property Details
- Days on Market (Cumulative)10
Location
Legal
IDX information is provided exclusively for personal, non-commercial use, and may not be used for any purpose other than to identify prospective properties consumers may be interested in purchasing. Information is deemed reliable but not guaranteed.
Last Updated: . Source: HIVEMLS
Listing Courtesy
Listing Agent: Joni Elizabeth Robbins (#a572000610), Email: NewPropertyGroupInc@gmail.com
Listing Office: New Property Group, Inc. (#572000849)




