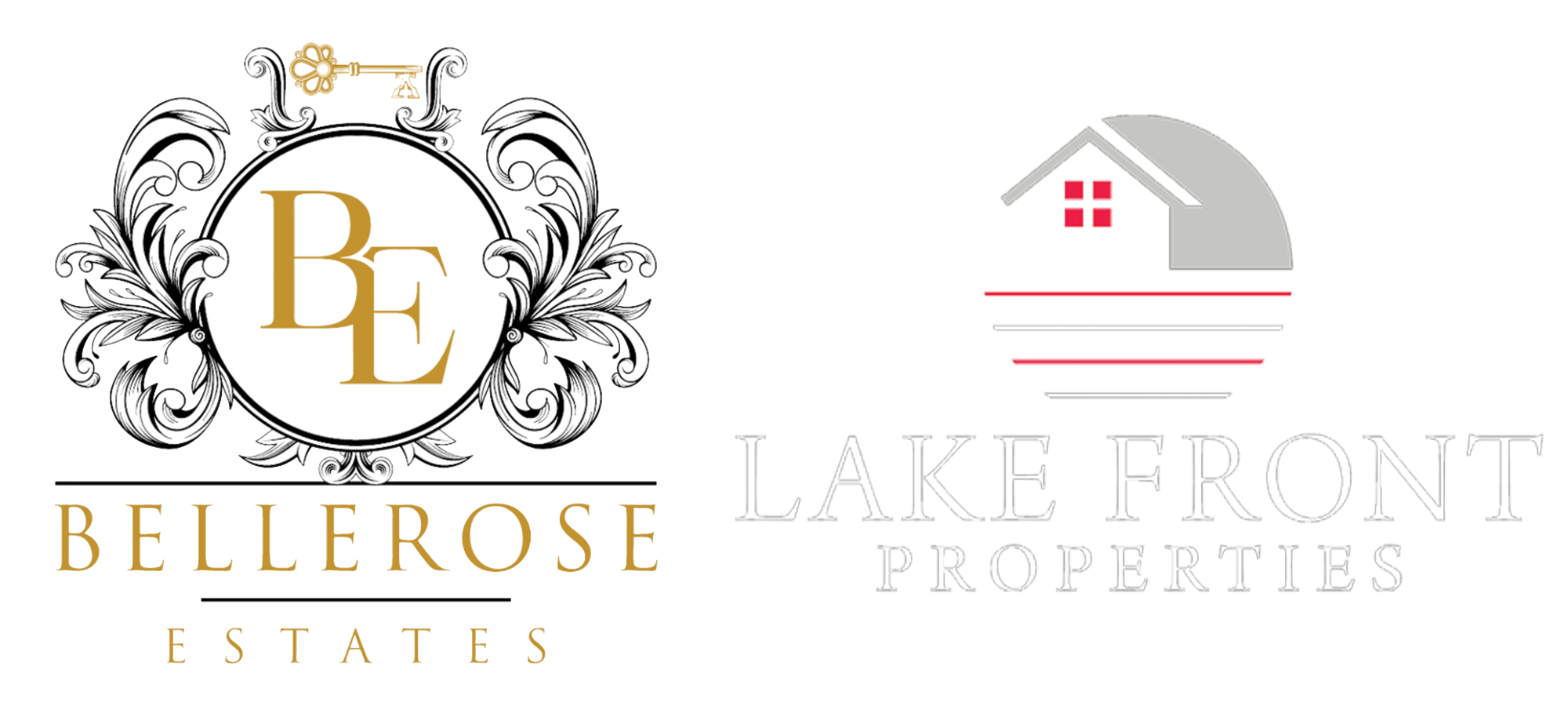3 beds | 2 baths | #4242264
Description
Discover your dream home in this exquisite 3-bedroom, 2-bath residence featuring an inviting open floor plan that is perfect for modern living. At the heart of the home is a spectacular great room with cathedral ceilings and abundant natural light, creating a warm and welcoming atmosphere! The beautiful kitchen boasts elegant ivory cabinetry, luxurious champagne quartz countertops and a stylish hand-laid tile backsplash. The spacious center island offers ample prep space, while the gold hardware and faucets add a touch of sophistication! Retreat to the generous primary bedroom, complete with a designer bath featuring stunning checkered tile flooring, a whirlpool tub surrounded by quartz, and a separate shower with a custom glass door. Dual sinks and a large fitted mirror, accented with gold hardware, provide a spa-like experience! Enjoy outdoor living with 2 large covered porches that are perfect for relaxing or entertaining. This home offers both comfort and style!
Property Details
- InteriorKitchen Island, Open Floorplan, Pantry, Walk-In Closet(s), Whirlpool
- Community FeaturesClubhouse, Gated, Lake Access, Outdoor Pool, Playground, Sport Court
- Waterfront FeaturesBoat Ramp – Community, Boat Slip – Community, Pier - Community
- AppliancesDishwasher, Electric Range, Microwave, Refrigerator
- Property SubtypeSingle Family Residence
- Sewer InformationSeptic Installed
- SubdivisionCarolina Forest
- Parcel Number6589-20-91-8966
- Utility SourceCounty Water
- Elementary SchoolUnspecified
- Middle SchoolUnspecified
- High SchoolUnspecified
- CountyMontgomery
- CoolingHeat Pump
- Cooling FeaturesHeat Pump
- Parking FeaturesDriveway
- Parking TypeDriveway
- Property TypePurchase
- Original List Price$379,500
- RoofShingle
- MLS #4242264
- MLS #4242264
- Cost379500
- Lot FeaturesLevel
- Lot DescriptionLevel
- Year Built2025
- FoundationSlab
- Days on Market (Cumulative)16
- Bedrooms3
- Bathrooms2
- Full Baths2
- Stories1
- Waterfront1
Location
Legal
Listings courtesy of Canopy MLS as distributed by MLS GRID. Based on information submitted to the MLS GRID as of 2025-04-11 21:43:05. All data is obtained from various sources and may not have been verified by broker or MLS GRID. Supplied Open House Information is subject to change without notice. All information should be independently reviewed and verified for accuracy. Properties may or may not be listed by the office/agent presenting the information. Some IDX listings have been excluded from this website.
Last Updated: . Source: CANOPY
Listing Courtesy
Listing Agent: Lynn Norman (#CAR80936), Email: lynn@thelakeladyteam.com
Listing Office: Lake Tillery Properties LLC (#CAR3413)

Interested in Purchasing 676 Chapel Hill Drive?
Get an estimate on monthly payments on this property.
Note: The results shown are estimates only and do not include all factors. Speak with a licensed agent or loan provider for exact details. This tool is sourced from CloseHack.



