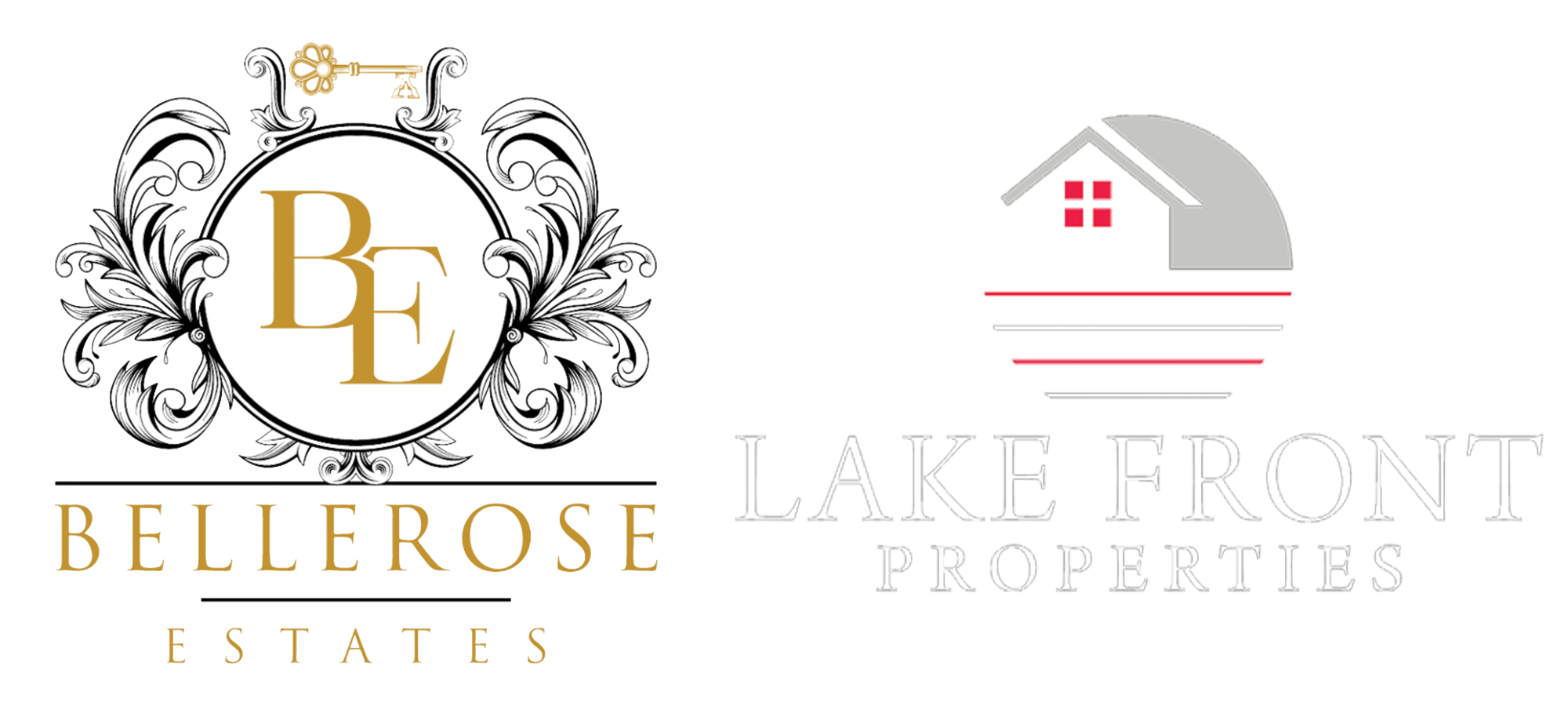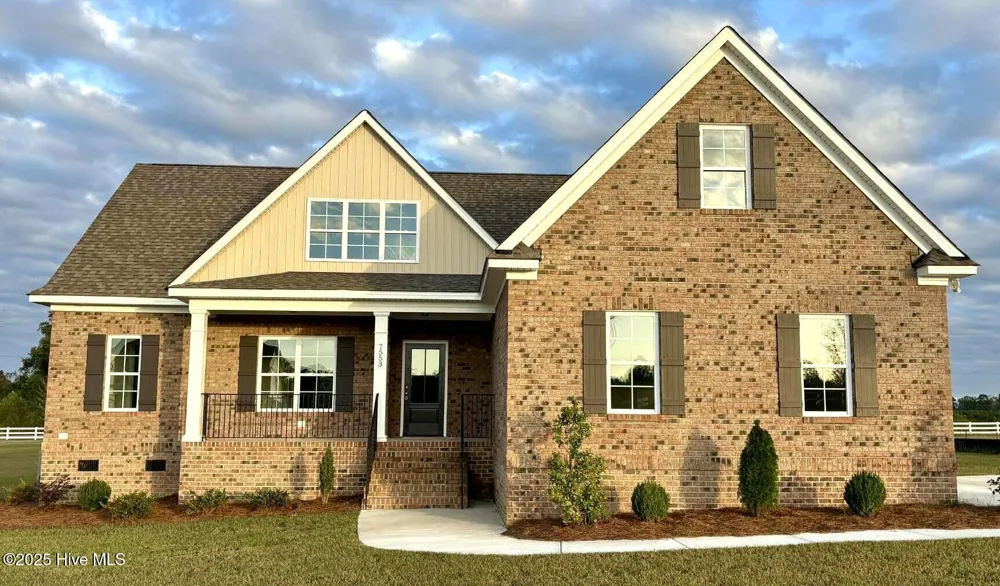$5,000 Buyer Incentive to Use As You Choose on accepted offer
Discover the perfect blend of modern luxury and comfort in this brand-new construction home, thoughtfully designed with top-tier upgrades and impeccable attention to detail.
Step inside to find Luxury Vinyl Plank flooring that flows seamlessly through the primary living areas, setting the tone for elegance and durability. The open-concept kitchen, dining, and great room offer a harmonious space for both entertaining and everyday living. The kitchen is a chef's dream, boasting custom cabinetry, upgraded appliances, under-cabinet lighting, and stylish brushed gold hardware. A spacious island anchors the kitchen, complemented by a walk-in pantry and an exquisite butler's pantry.
Adjacent, the great room features a cozy gas fireplace, perfect for gathering on cooler evenings. A dedicated home office with French doors provides an inspiring workspace or quiet retreat.
The first-floor master suite is a private oasis, featuring a walk-in closet and a spa-like master bath with a double vanity, a tiled walk-in shower, and a private water closet. Upstairs, you'll find a versatile walk-in flex/bonus space, two additional bedrooms, a full bath, and convenient floored attic storage.
Additional features include a two-car garage, a functional laundry room, and a serene screened porch that invites you to enjoy the peaceful surroundings. Located in a brand-new neighborhood, this home combines the tranquility of a quiet county landscape with the convenience of nearby amenities.
Make this stunning property your forever home today!
Restrictive Covenants recorded. HOA dues TBD.




