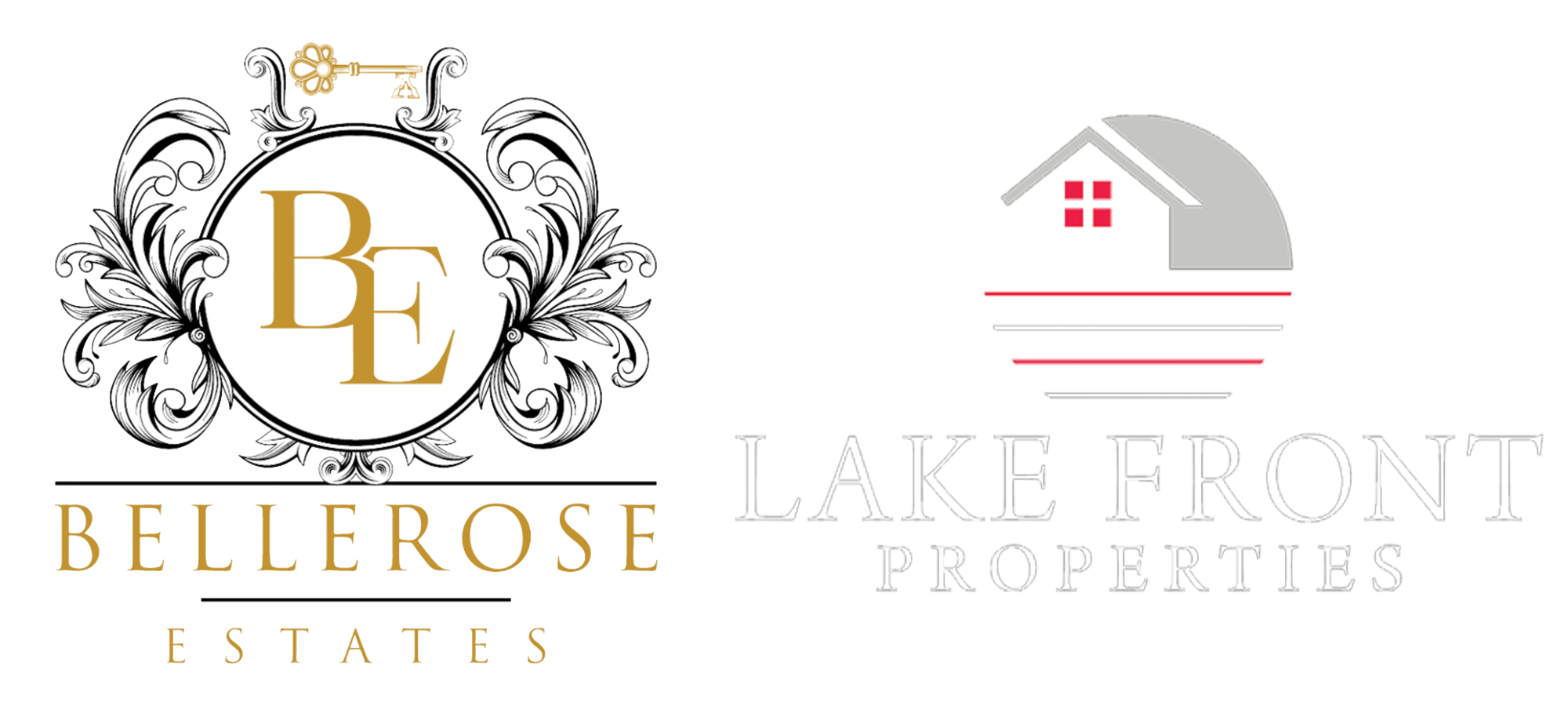Welcome to your dream home! This stunning 3-bedroom, 2-bathroom residence sits on a desirable corner lot in the sought-after, gated community of Brunswick Plantation. Offering the perfect combination of privacy, comfort, and modern design, this home is an exceptional retreat while still keeping you close to everyday conveniences.
Step inside to an open-concept floor plan filled with natural light, tall ceilings, and solid flooring throughout the main living areas. The expansive living room flows seamlessly into the dining space and gourmet kitchen, creating an ideal layout for entertaining or casual gatherings. The kitchen is a true centerpiece with granite countertops, stainless steel appliances, gas range, plenty of counter space, and abundant cabinetry.
The home features three spacious bedrooms, including a luxurious master suite complete with an oversized walk-in closet and a spa-like en-suite bathroom featuring a tiled shower and double sink supplied by the tankless water heater.
This lightly lived-in home is move-in ready and feels like new, offering the perfect blend of style and comfort. Outside, the corner lot provides the unique advantage of additional yard space to the side. A fence has been approved by the HOA, is not installed.
Living in Brunswick Plantation means enjoying resort-style amenities, including a clubhouse, fitness center, dining, community pool, tennis and pickleball courts, and more. This home is located in the Hamptons section, which boasts its own private pool, tennis courts, and a brand-new clubhouse currently under construction. In addition to the amenities in the Hamptons, the main clubhouse, pool, residents' club, and golf course are just a golf cart ride away.
Downtown Calabash is minutes away, and the beaches are just a little further. Restaurants, shopping, fishing, golf, and more are right around the corner. Don't miss your chance to own this beautiful home in one of the area's premier gated communities.



